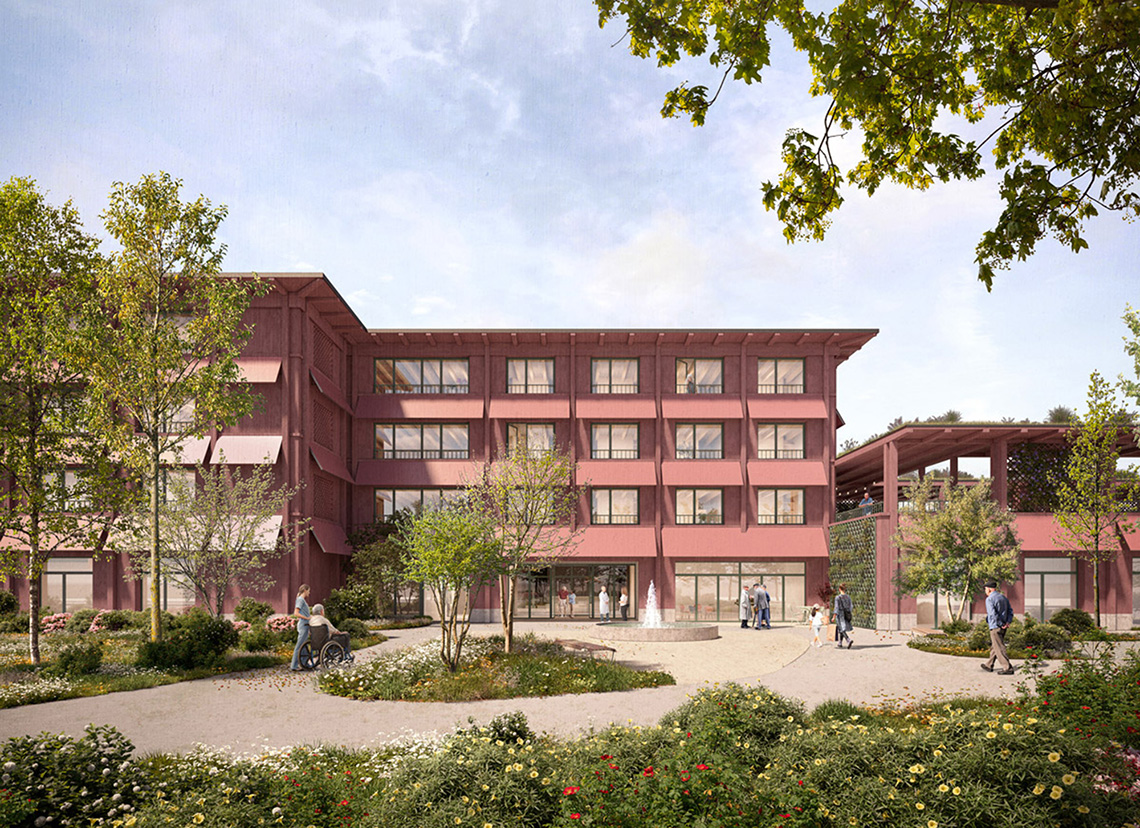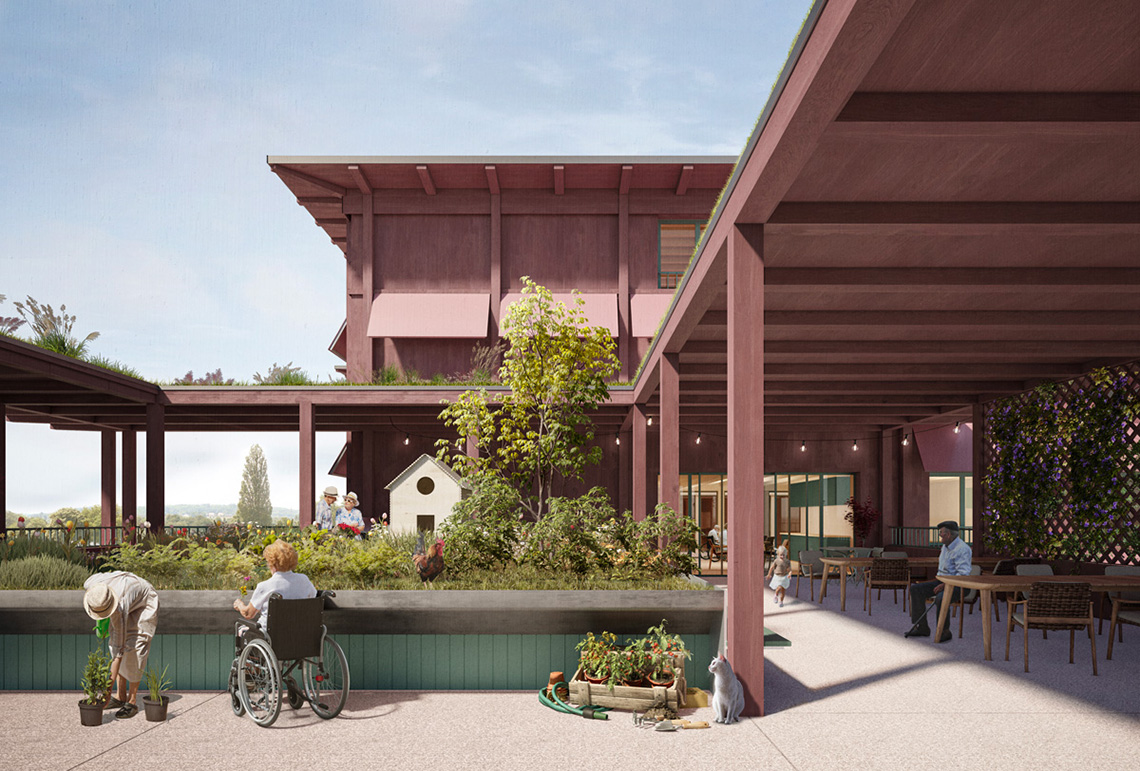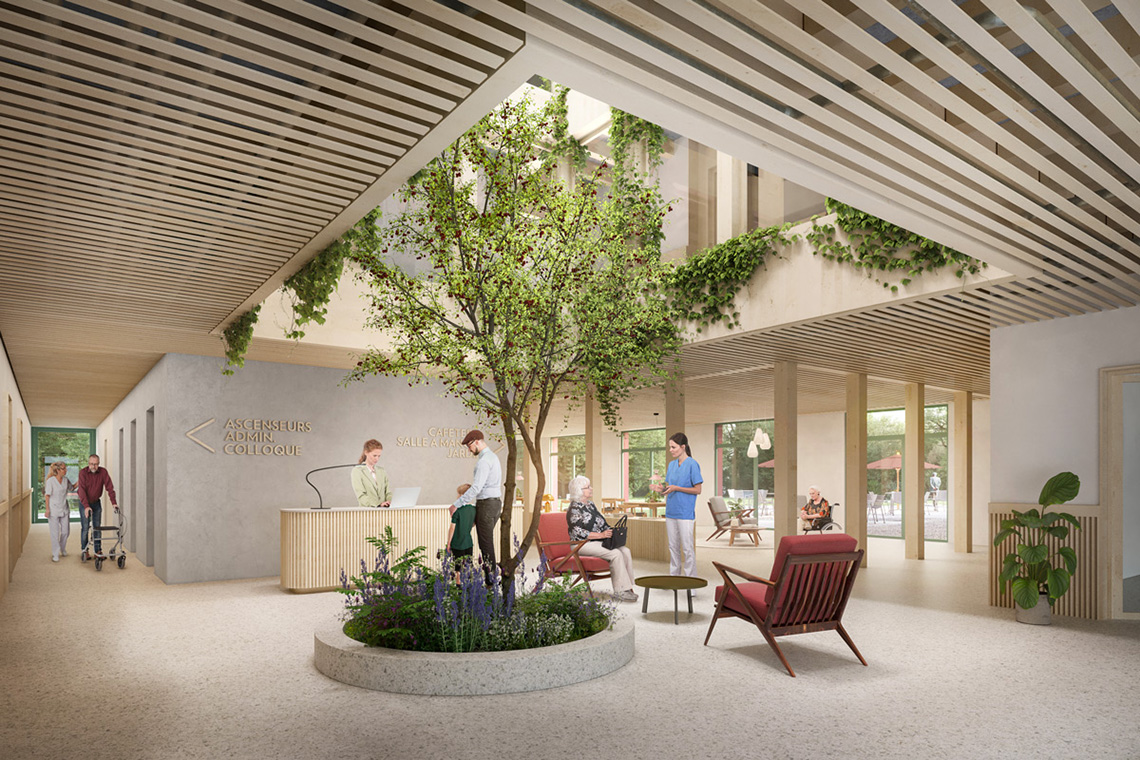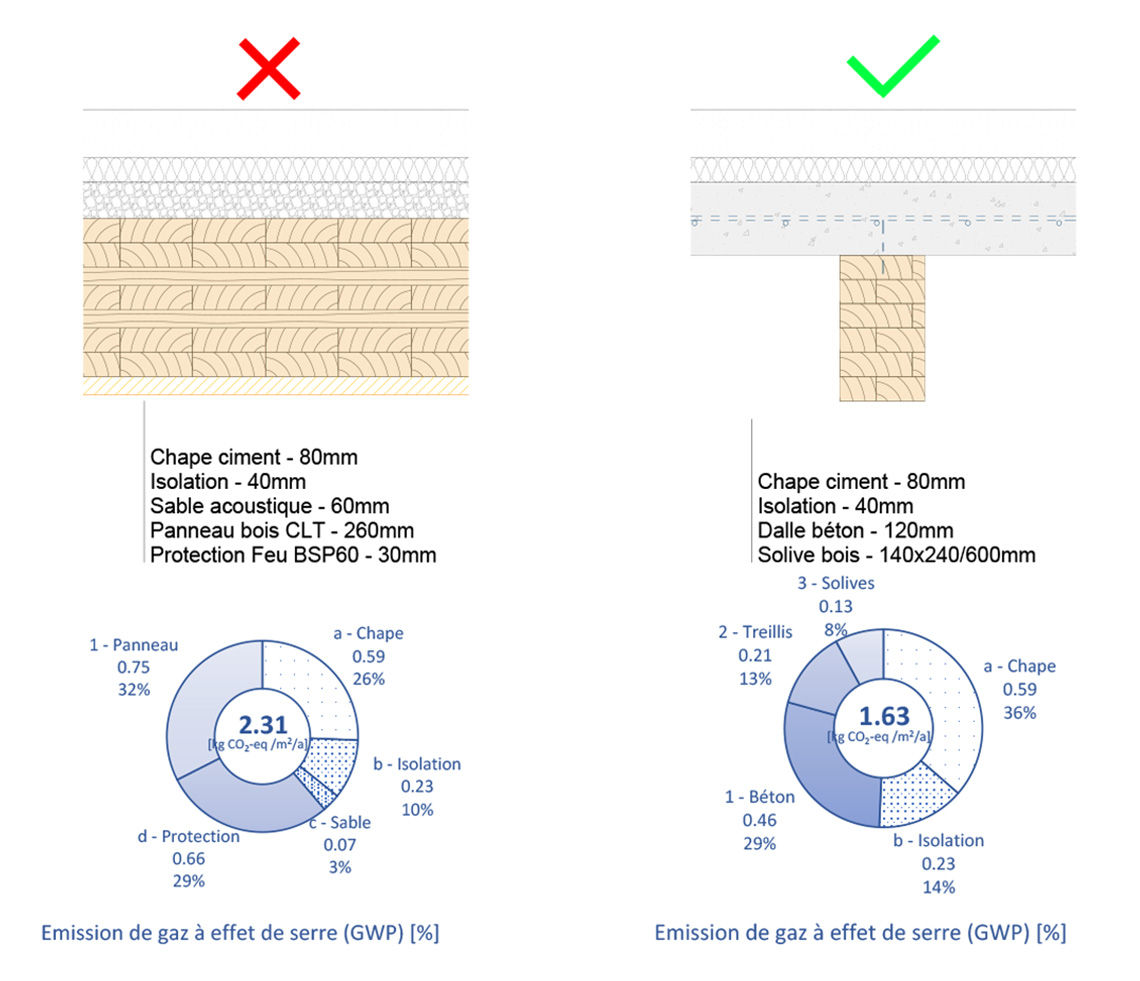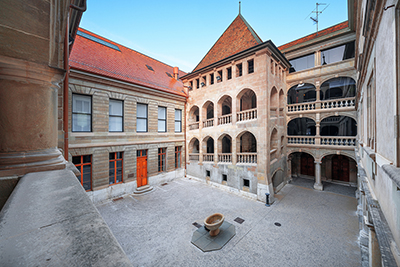
EMS La Coulaz, Payerne – Medical-Social Care Facility
| Client | Association FOREMS, Payerne |
| Architects | STOA, Bern/Neuchâtel |
| Planning | 2023-2025 |
| Execution | 2026-2028 |
| Construction cost | 30 Mio. CHF |
| Services | Structure, façade and excavation: Competition (MEP) Design phase Tender documentation phase Execution phase |
| Visualisations | Nightnurse Images |
| Topics | Health careTimber constructionMinergieConcrete construction |
The EMS La Coulaz, located along the Broye River in Payerne, is a medical-social care facility with 76 beds, including 24 dedicated to geriatric psychiatry. The building stands out for its sustainable approach, favouring ecological materials such as locally sourced timber and compressed-earth partitions. Photovoltaic sunshades enhance energy efficiency while creating subtle plays of light and shadow. The psychiatry unit, featuring a green roof terrace, offers residents a restorative outdoor space.
The building is composed of three juxtaposed rectangular volumes organized around two patios filled with natural light, enriching the interior atmosphere and providing a calming environment for social interaction.
The structural framework consists of a column-and-beam system made from local Vaud-region timber, with section sizes ranging from 24 to 36 cm. The floors are built with 18×36 cm timber joists connected through shear notches to a 12-cm concrete compression layer made with recycled aggregates and low-emission cement. These floor slabs span approximately 6.20 m from the façade to the corridor.
The corridor floors are made of 16-cm-thick in-situ cast concrete slabs. Lateral load-resisting system of the building is ensured by the diaphragm action of the timber–concrete composite floors, which transfer horizontal forces to the reinforced-concrete cores. The core is anchored into the ground using deep foundations consisting of bored piles embedded in deep moraine.
The façade is a lightweight timber-frame construction that directly carries the photovoltaic sunshades. The timber cladding is protected with a natural clay-based “cherry”-coloured paint, giving the project its distinctive architectural identity.
