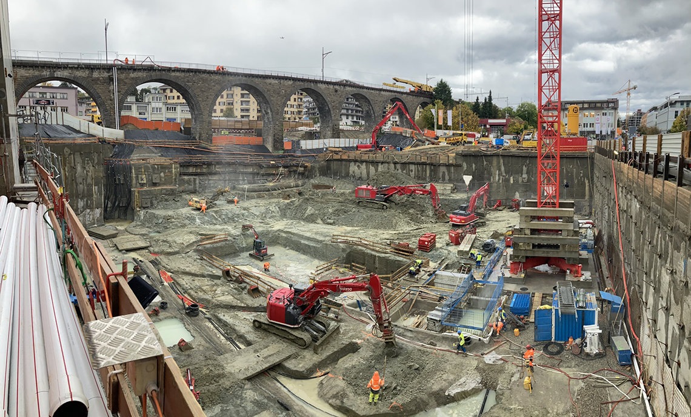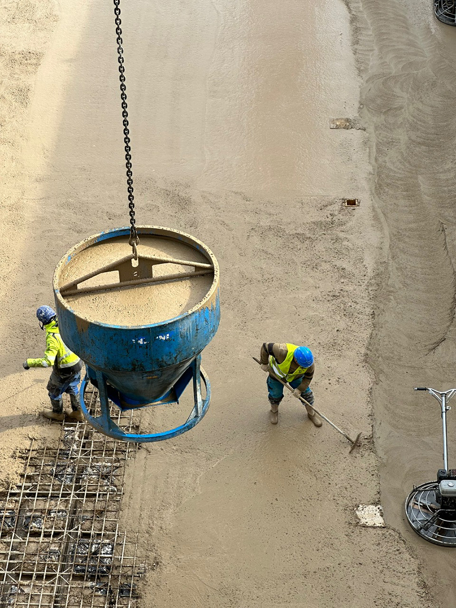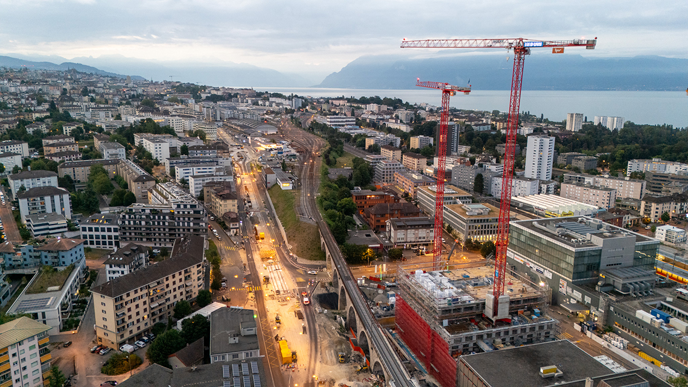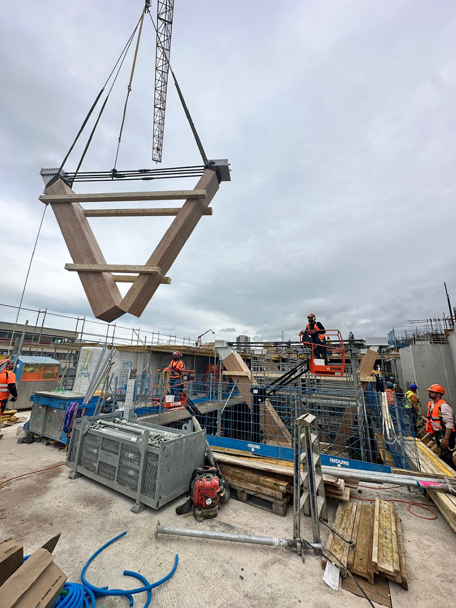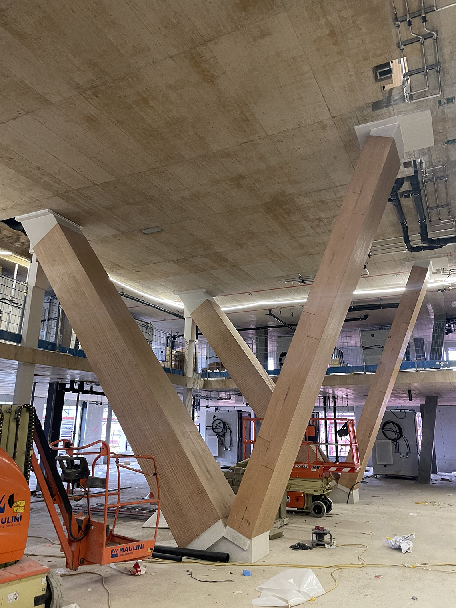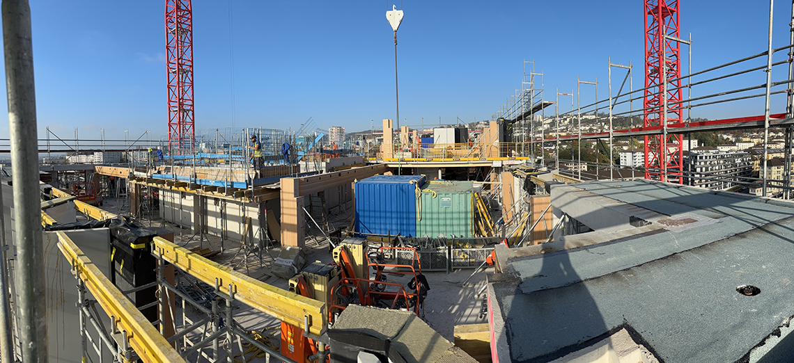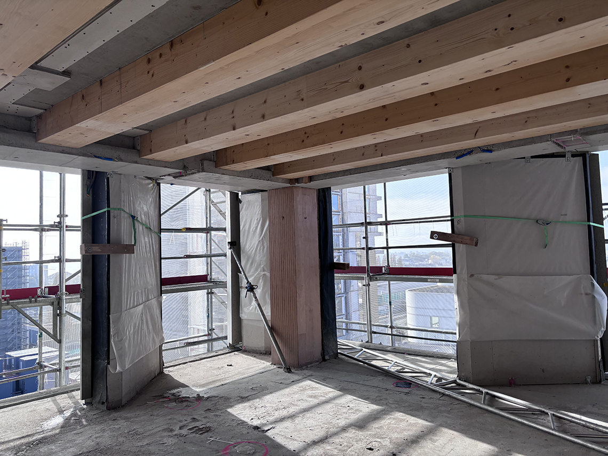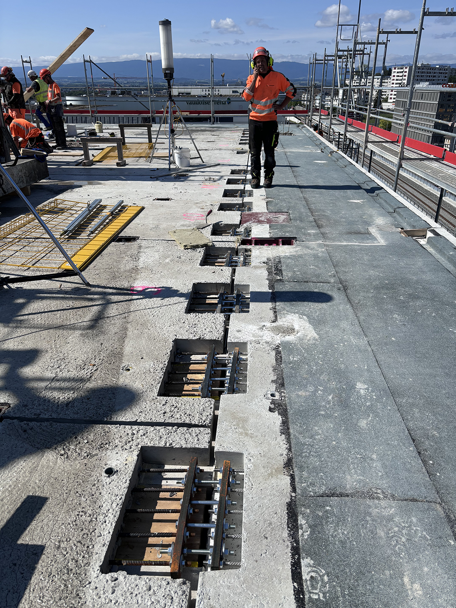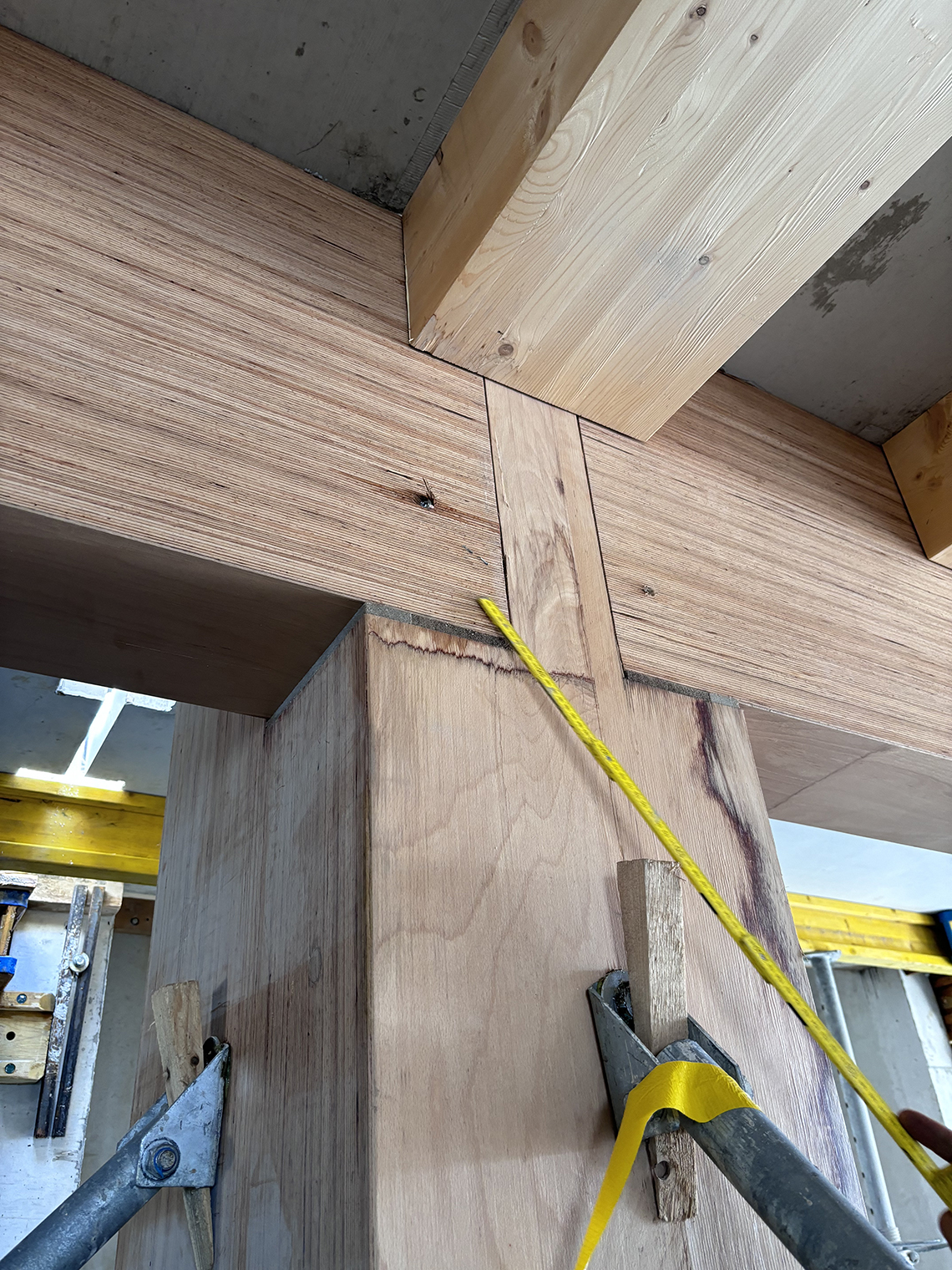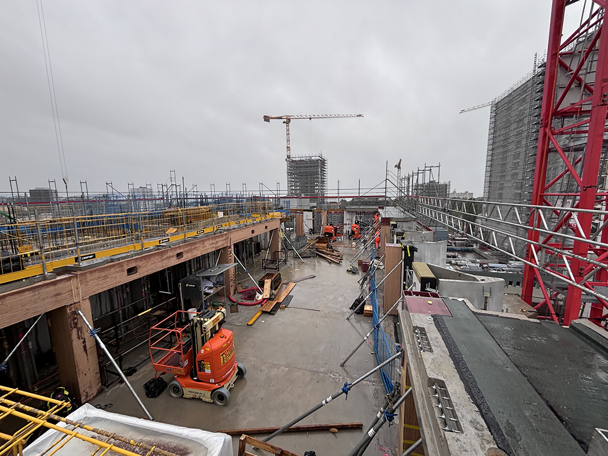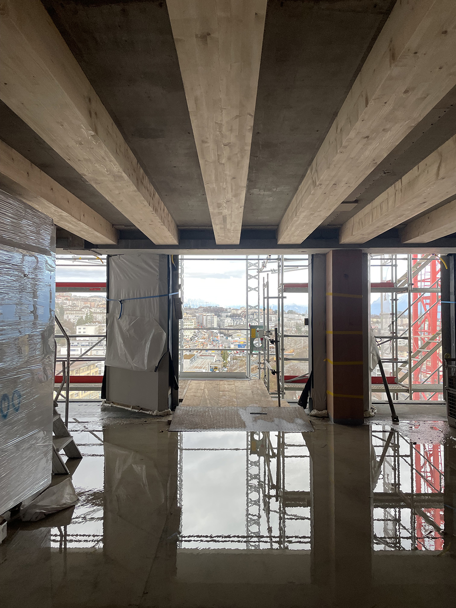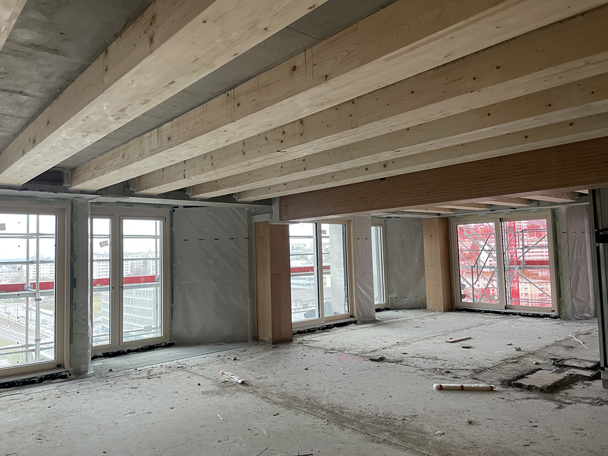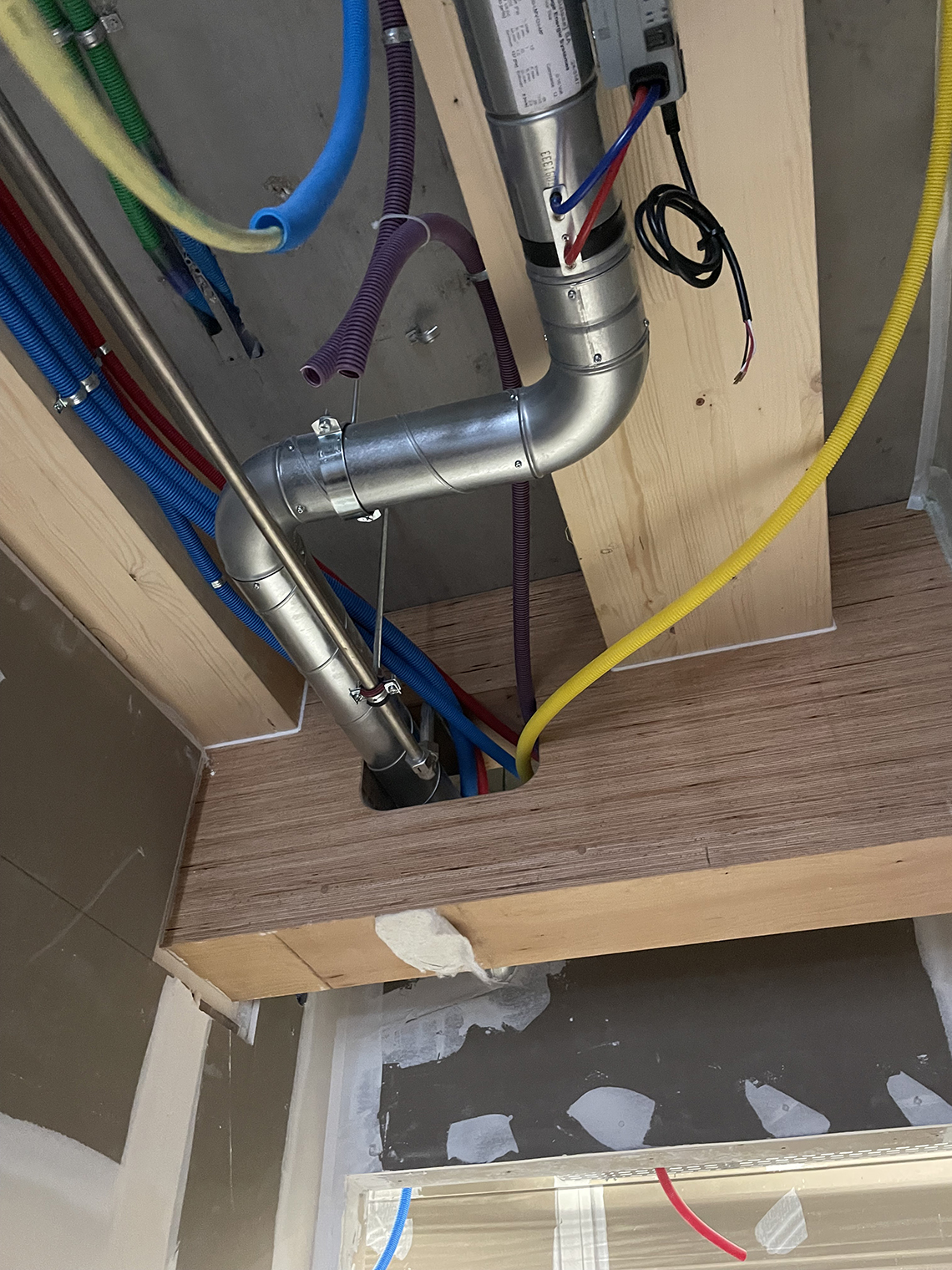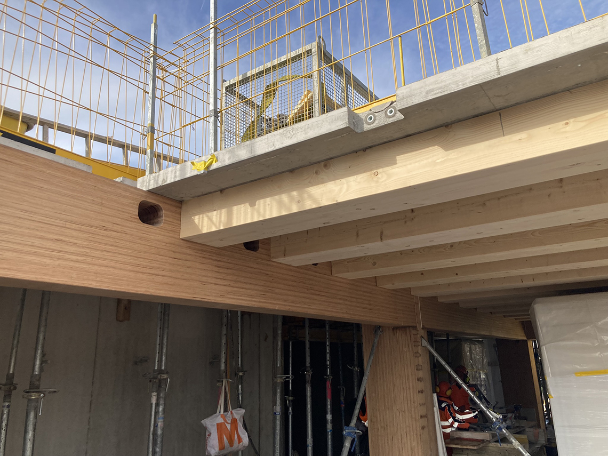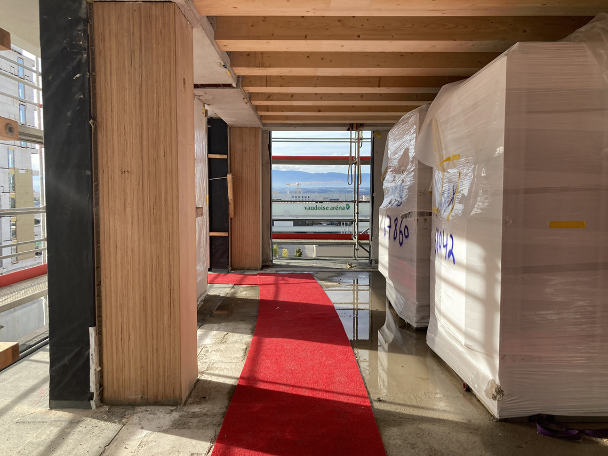
Tilia Tower©, Prilly/Malley
| Client | INSULA SA - Company of the Realstone |
| Architects | 3XN Architects, CopenhagenIttenBrechbühl |
| Planning | 2021-2022 |
| Execution | 2022-2026 |
| Services | Façade and structure: Competition Design phase Tender documentation phase Execution phase |
| Visualisations | 3XN/GXN Architects LMP (photos, models) |
| Topics | Industry/tradeFacadesStructural mechanicsTimber constructionRefurbishmentCFD-SimulationHigh-riseConcrete construction |
The Tilia Tower© is an 85m high skyscraper representing an ambitious project in terms of sustainability, social and architectural aspects. To reduce the carbon footprint, existing resources on site will be used, increasing the sustainability of the project by reducing waste and transport.
The structure is a hybrid construction that cleverly combines timber and concrete. The use of timber fulfils the requirement of a natural material while reducing the CO2 impact of the structure at the same time. The basement, the core and the first six floors above ground are made entirely of concrete. The remaining 20 storeys above ground are designed as a timber skeleton. Timber-concrete composite slabs will be placed on the timber skeleton, fulfilling the strict fire requirements for this project.
The tower’s façade made of a low-tech element in wood and concrete maximises the potential use for each flat: The side walls minimise wind and create the desired privacy on the balconies and also provides the interior spaces with sufficient daylight due to its geometry.


















