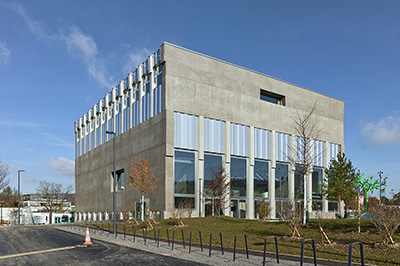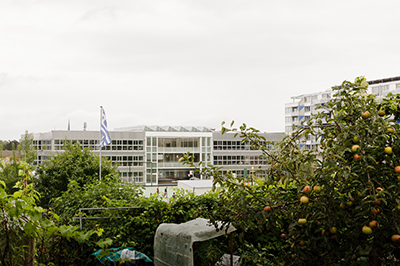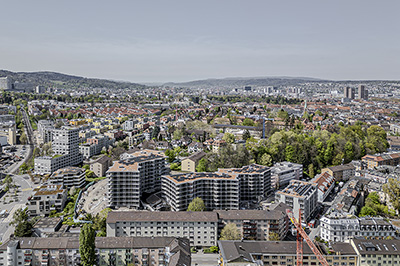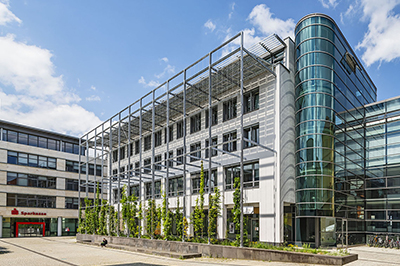
German School Geneva, Vernier
| Client | Verein für Deutschen Schulunterricht, Vernier |
| Architects | Soliman Zurkirchen Architekten, Zürich |
| Planning | 2003-2006 |
| Execution | 2006-2007 |
| Construction cost | 17 Mio. Fr. |
| Services | Structure and excavation: Competition Design phase Tender documentation phase Execution phase |
| Photos | Soliman Zurkirchen Architekten, Yves André, LMP |
| Awards | Award "best architects 10" Architektur- und Ingenieurpreis erdbebensicheres Bauen 2010 (Lobende Erwähnung) |
| Topics | EducationMinergieConcrete constructionFair faced concrete |
The external trusses of the cantilevered building sections in the courtyards elegantly bridge the column-free span, and the diagonal struts, consistently placed in a repetitive arrangement between the concrete slabs, illustrate the structural principle used and generate an interplay between the struts and the slender trees in the park. In combination with the delicate glass skin, this creates the highest level of transparency and communicative exchange. The exposed parts of the ceilings and interior walls were constructed in fair-faced concrete. The square-section façade supports are one storey high and were prefabricated at a precast-concrete plant. The supporting structure is limited to the external columns, the services and circulation cores and the longitudinal load-bearing wall panels. None of the transverse partition walls are load-bearing, which meant that they could be repositioned freely in accordance with the client’s wishes. The spans across the courtyards were bridged with striking truss structures.


















