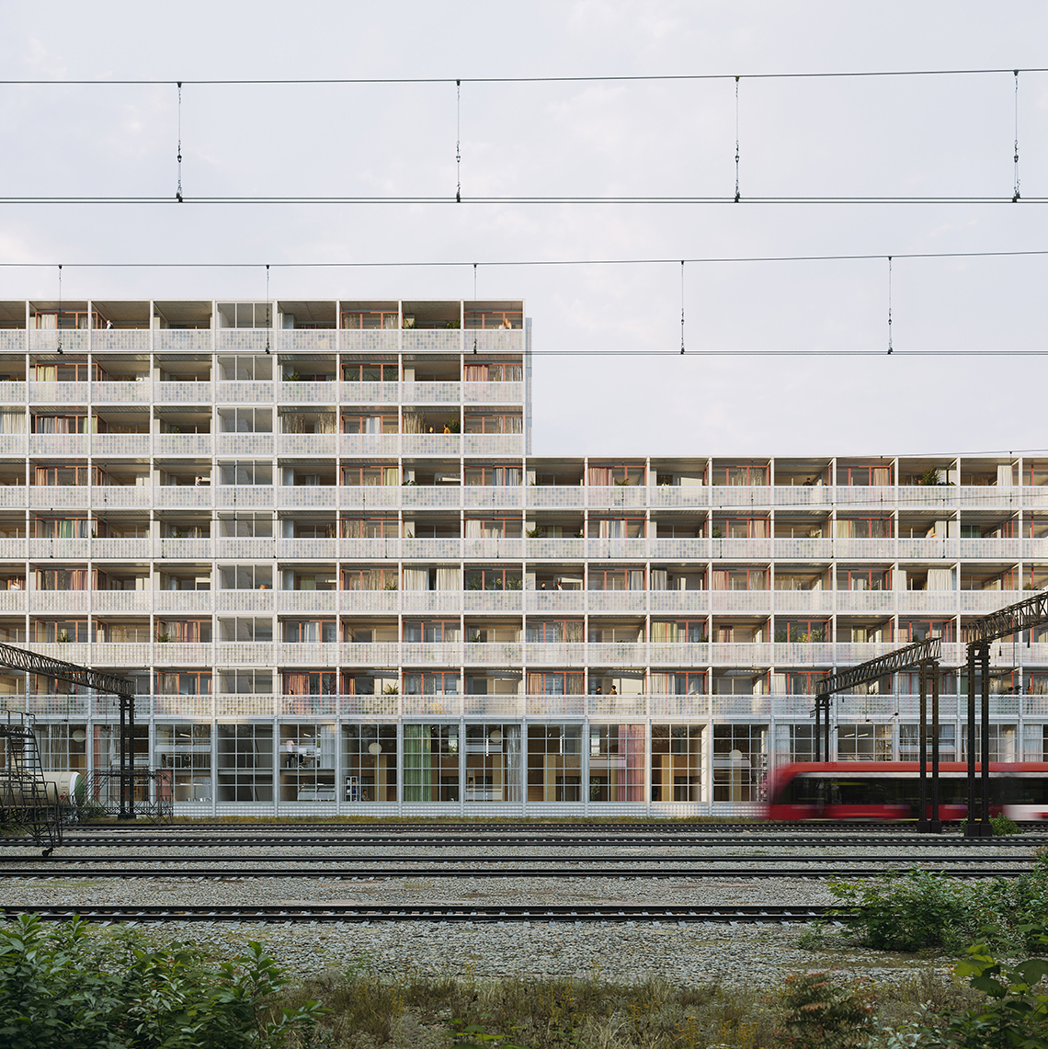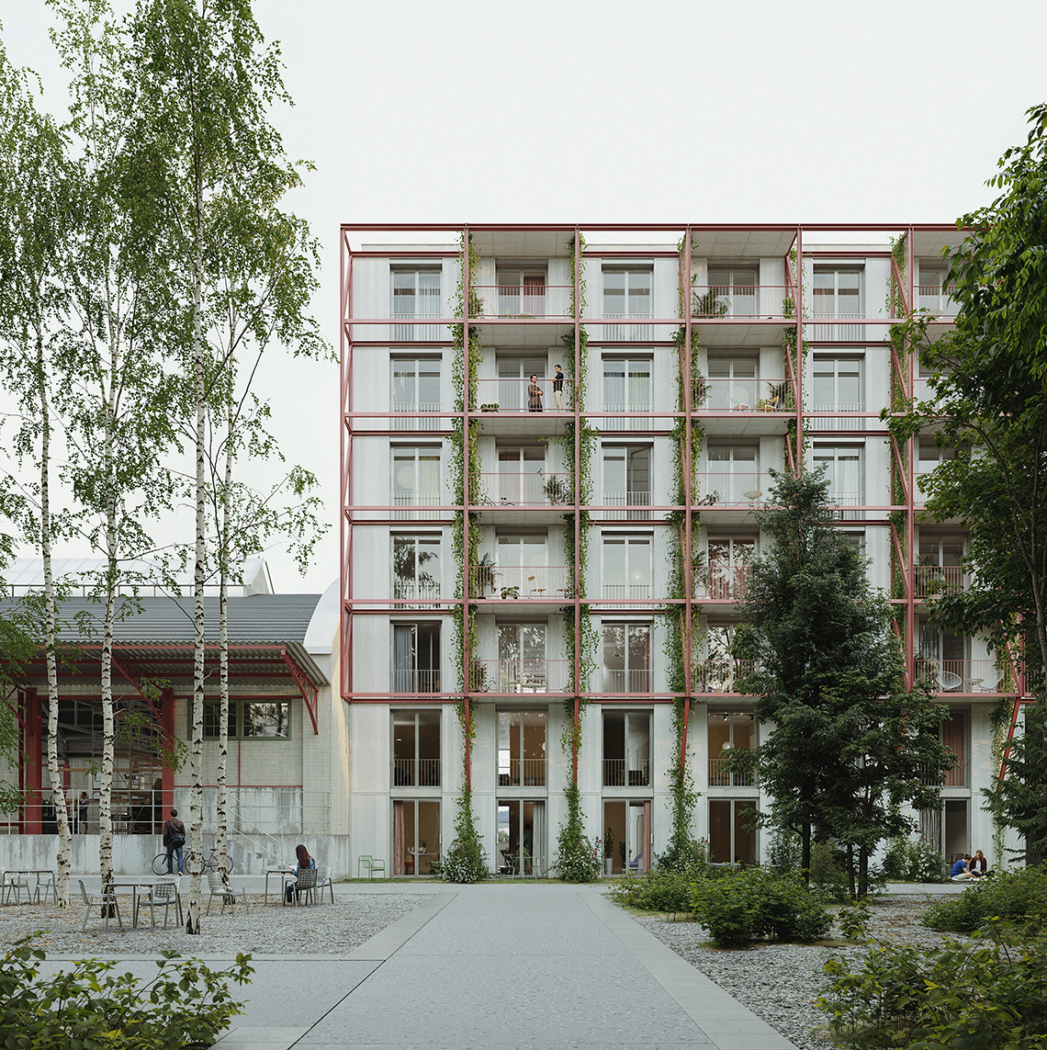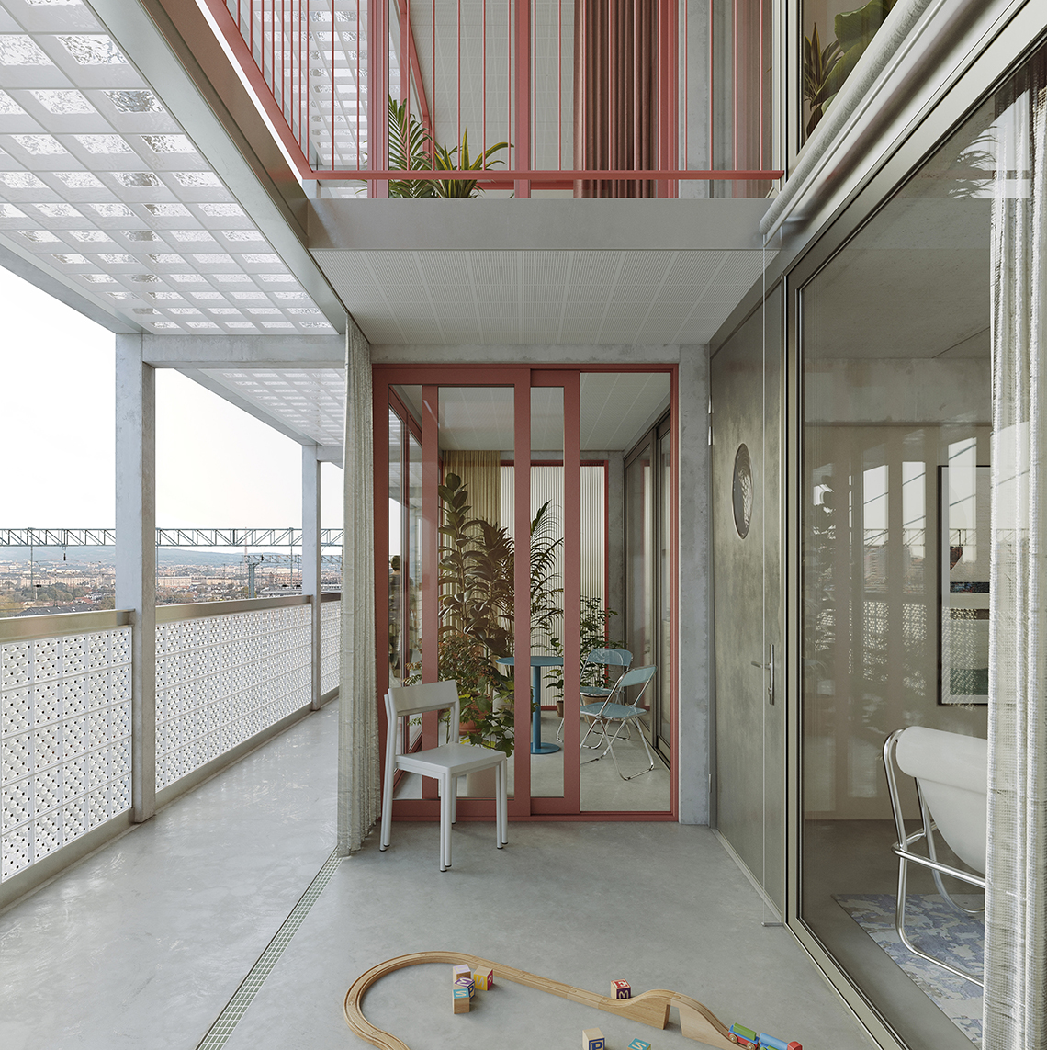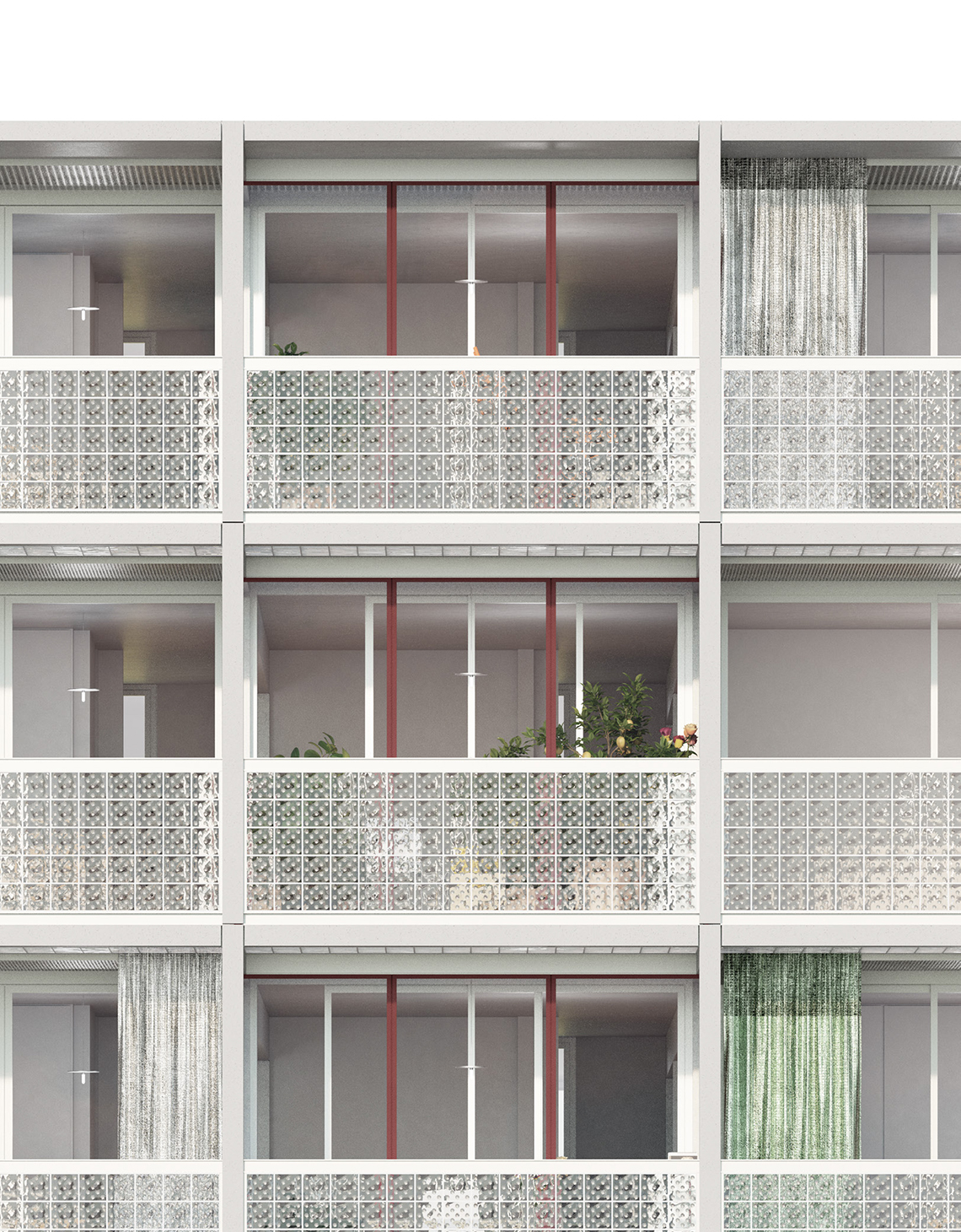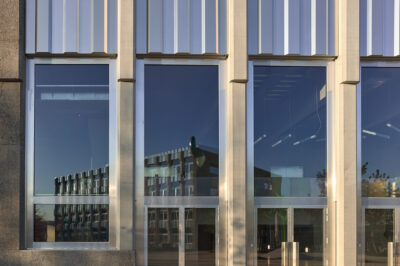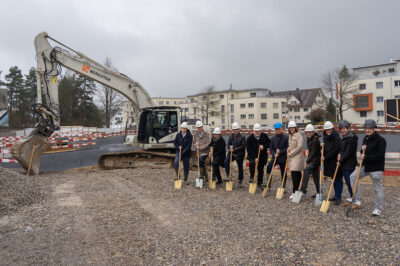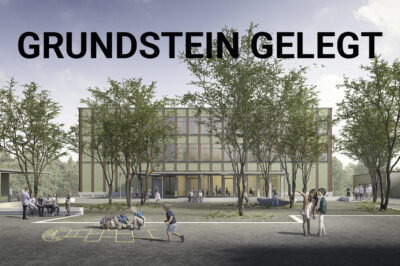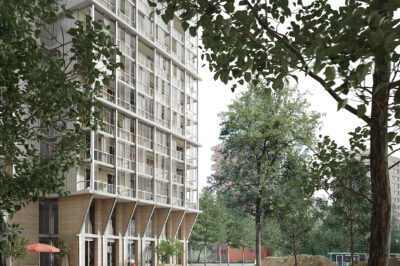
Albert Perks
When it opened in 1876, the Wolf goods station site was still on the outskirts of Basel. Nowadays, the neighbourhood between City-Gate, Gellert, Dreispitz and St. Jakob is one of the most important inner-city development areas. The competition for the new MF02 residential building in the western part of the Hof area marks the start of a series of procedures designed to ensure the high-quality development of the site. The «Albert Perks» submission by the team led by E2A Piet Eckert and Wim Eckert Architekten, conceived as a modern, urban residential machine, took third place, with LÜCHINGER MEYER PARTNER providing support in the areas of structural and façade planning. The title-giving namesake could hardly have been better chosen. Albert Perks, the good-natured stationmaster from «The Railway Children» and good friend of the children, acted as a virtual symbolic figure between the railway field and community-oriented living.
The expression of the project thus refers to the industrial heritage of the site. The linearity of the arcades emphasises the speed and movement along the tracks. A lightweight ReUse steel frame supports the balconies arranged one above the other on the courtyard side. Elements of a hall that has been cleared for demolition are to be reused here.
A highly efficient skeleton construction characterises the load-bearing structure, which achieves an ideal compromise between sustainability and cost-effectiveness. The slender reinforced concrete construction minimises material consumption and at the same time creates flexibly usable living space. In the transverse direction of the building, beams rest on the continuous columns. In the transverse direction, prefabricated concrete slabs are mounted, which are friction-locked with an over-concrete. Above the raised ground floor, this ceiling system is constructed using a timber panel. The extension of the storey is carried out with a timber construction that allows for future adaptation.
« The jury recognised the discipline and calm rationality of the design as well as the strong urban character that complements the site and the existing buildings. … From the architectural expression to the individual units, the project presented a very clear, systematic work of high quality and an unagitated, convincing focus on quality of life. »
Visualisation : ethandeclerk
