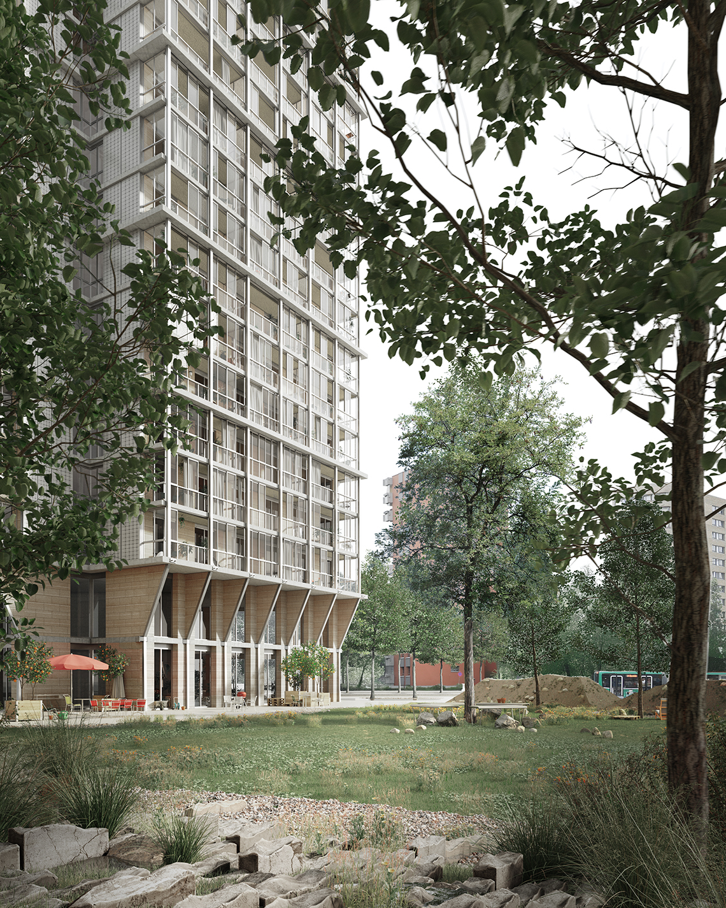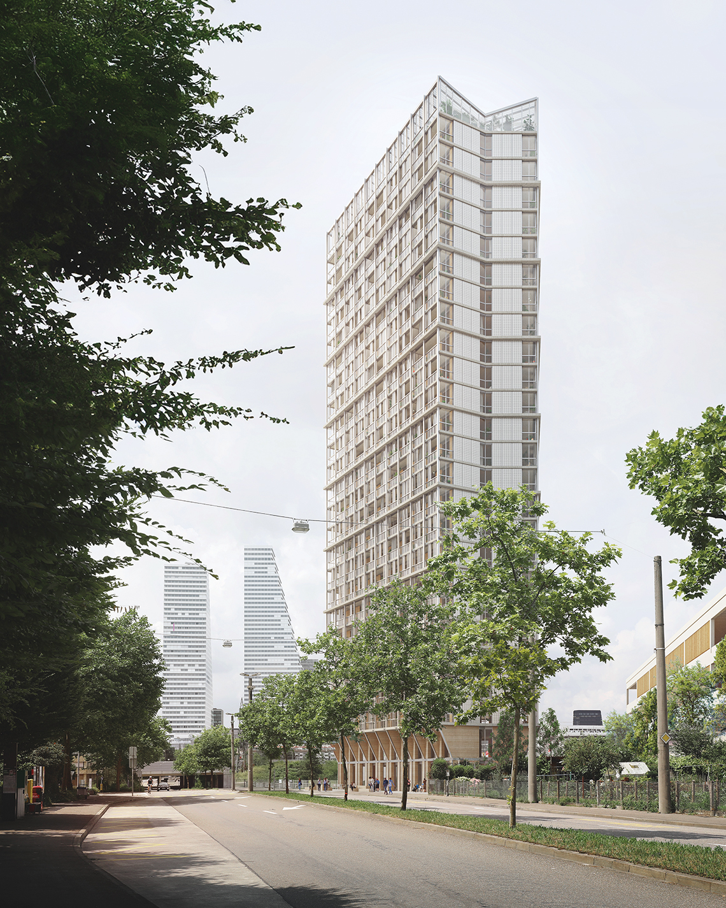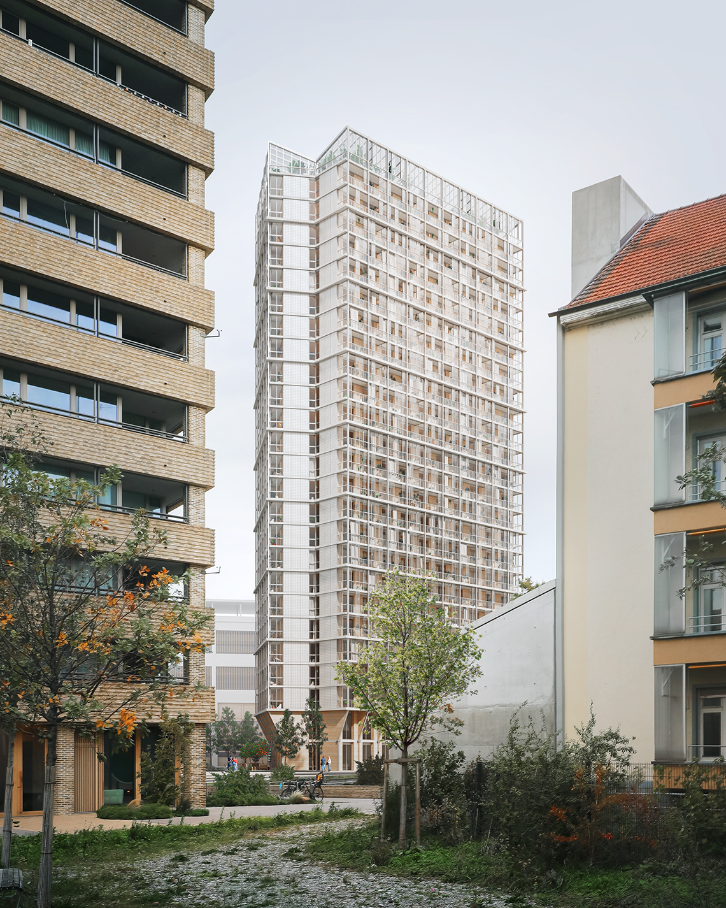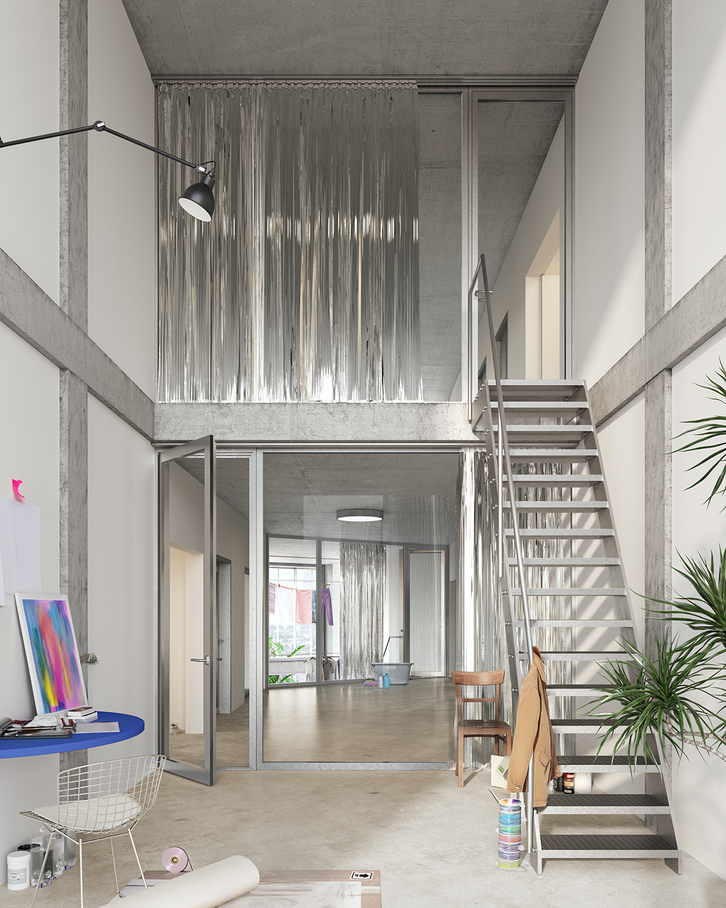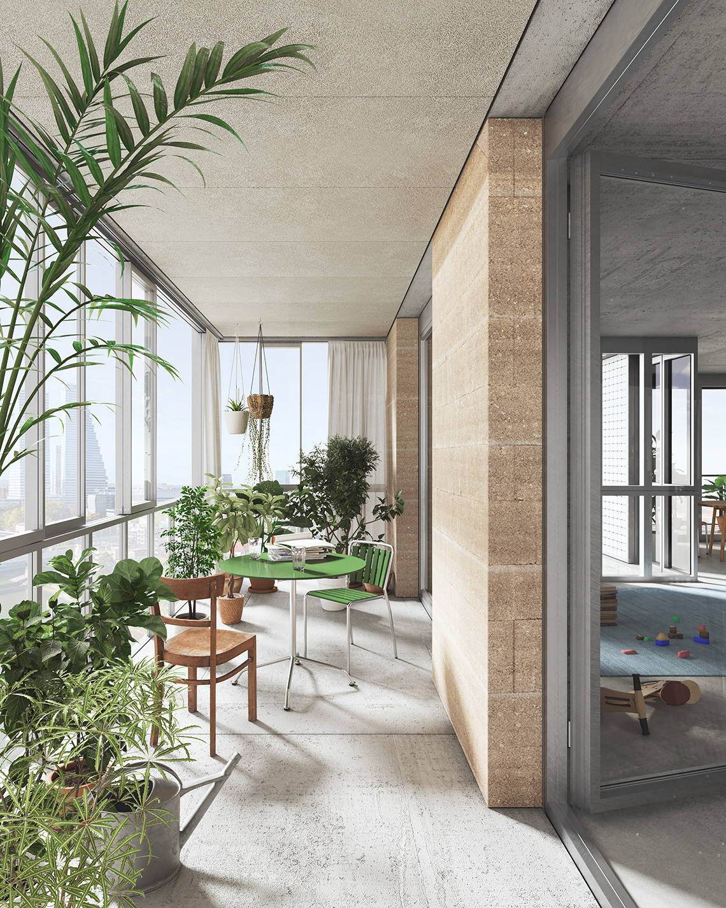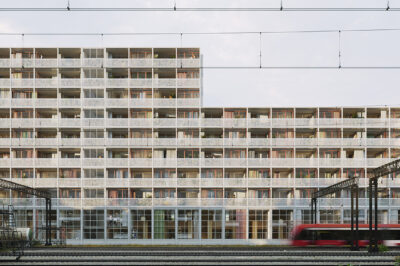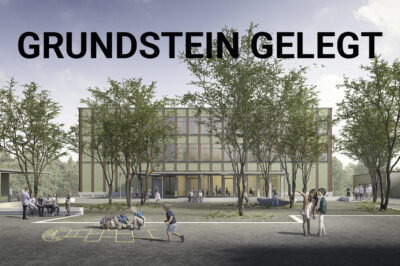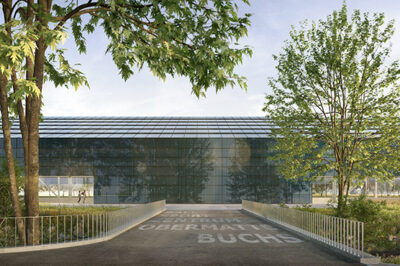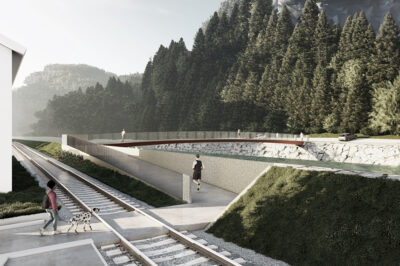
in between
For many years, Basel’s apartment supply has not kept up with demand. Immobilien Basel-Stadt is counteracting this trend with the 1000+ residential construction programme : The city wants to provide over 1000 new apartments at affordable rents by 2035. The Rankstrasse residential tower, which will be built on part of the current BVB site, is an important element of the programme. The building is intended to be « a small, cheerful neighbourhood and a familiar home for the 200 people living in it and provide impetus for improving the quality of life in the neighbourhood. »
The second-ranked project dazwischen, developed by WALDRAP in collaboration with LÜCHINGER MEYER PARTNER, « radiates » – according to the jury – « far beyond its own framework and forms an important crystallisation point for the future development of the Grenzacherstrasse and Gleisfeld area. » The design envisages a 78-metre-high residential building with a triangular base and a three-part structure consisting of a base, middle section and roof end. Its striking shape and corner solutions create a strong urban presence.
The structural design by LÜCHINGER MEYER PARTNER proposes a skeleton structure with reinforced concrete ceilings, load-bearing walls and columns. The chosen column grid with spans of approximately 4.2m x 3.2m is ideally suited to the uses and enables very slender ceilings of 15cm thickness. Localised reinforcements are arranged above the columns and wall corners. Walls running the full height of the building provide bracing. The balconies on the ground floor are tied back using diagonal supports. We are delighted that our design was explicitly recognised in the jury’s report: «The proposed concept offers maximum flexibility for the interior and avoids any architectural involvement in the design of the interior spaces. The supporting structure and the use of materials are optimised and make a valuable contribution to sustainability. »
Visualisations: ZUEND
