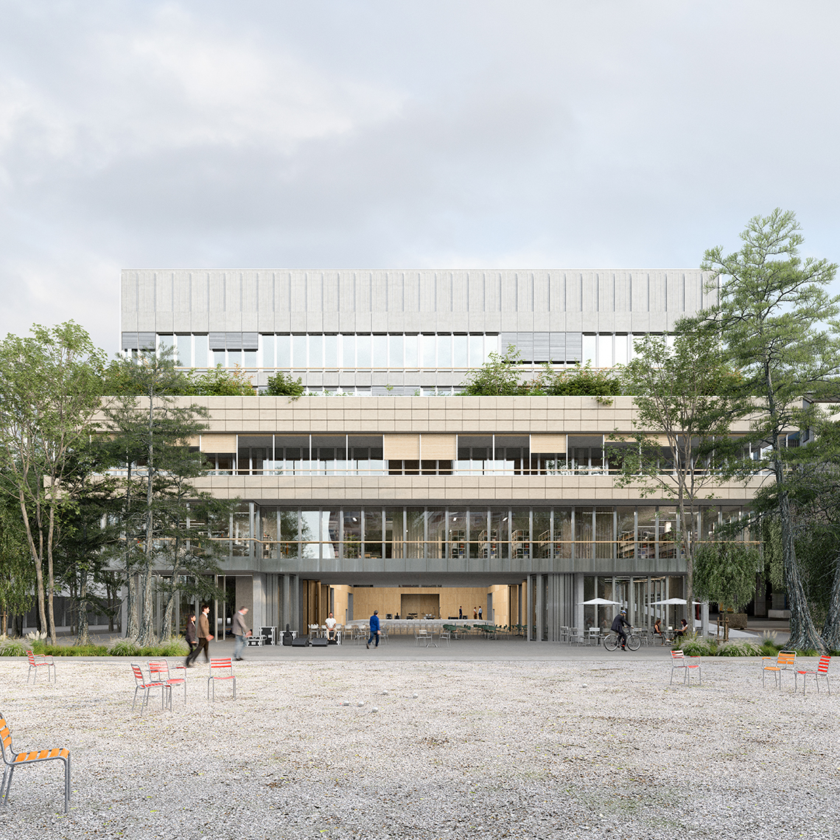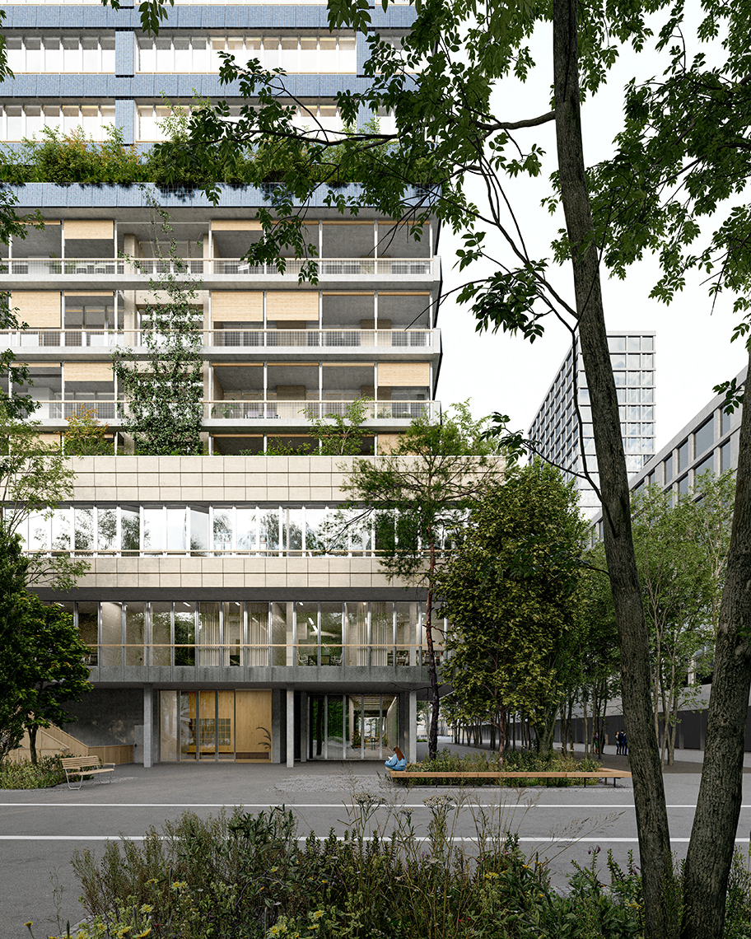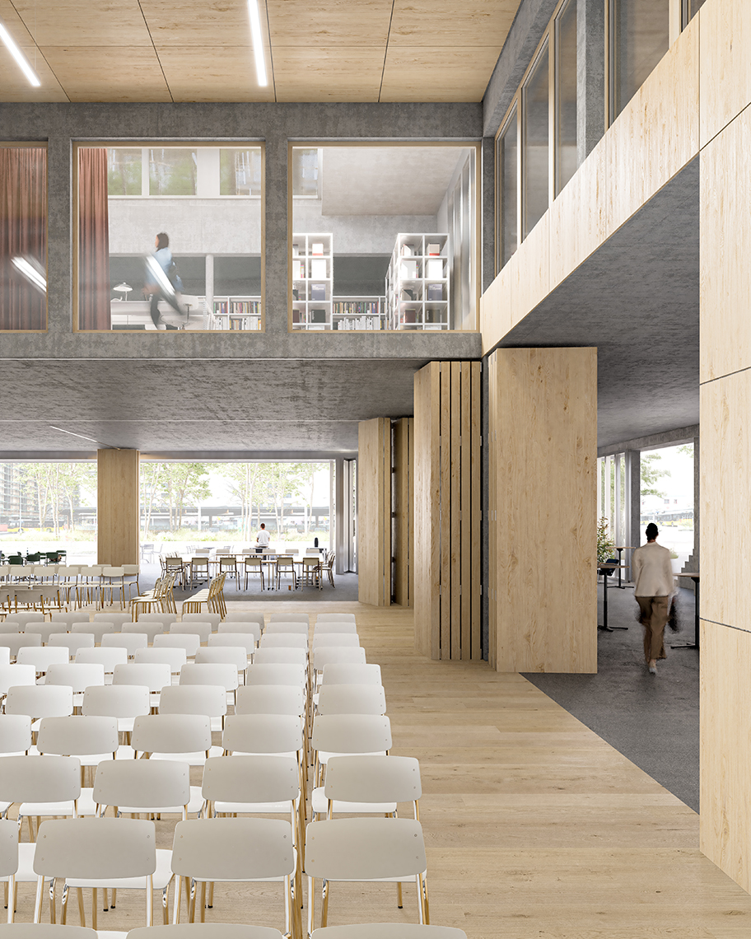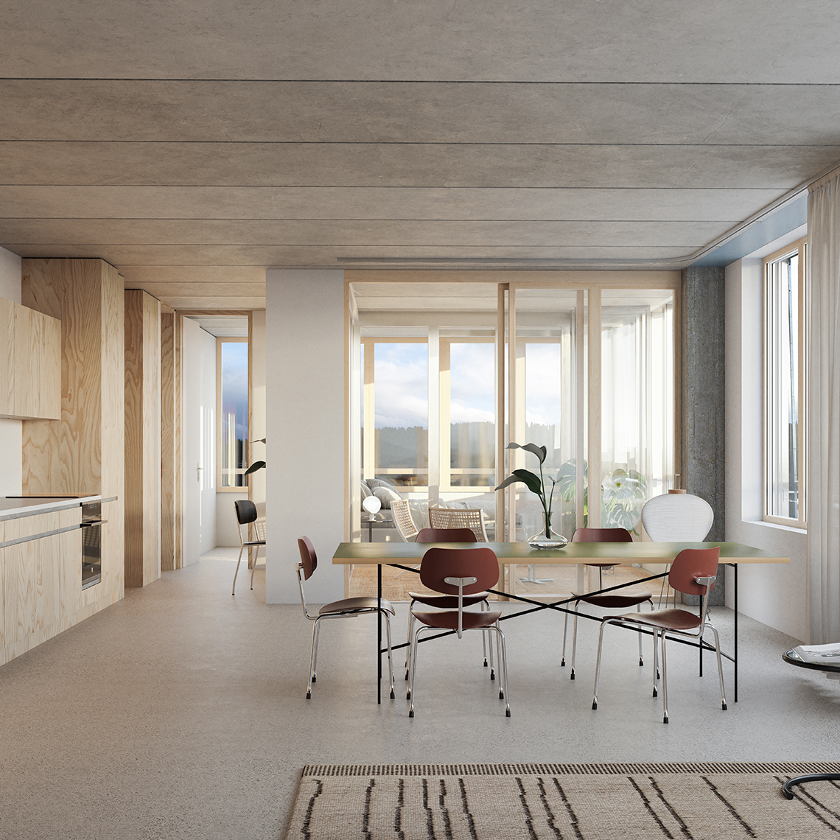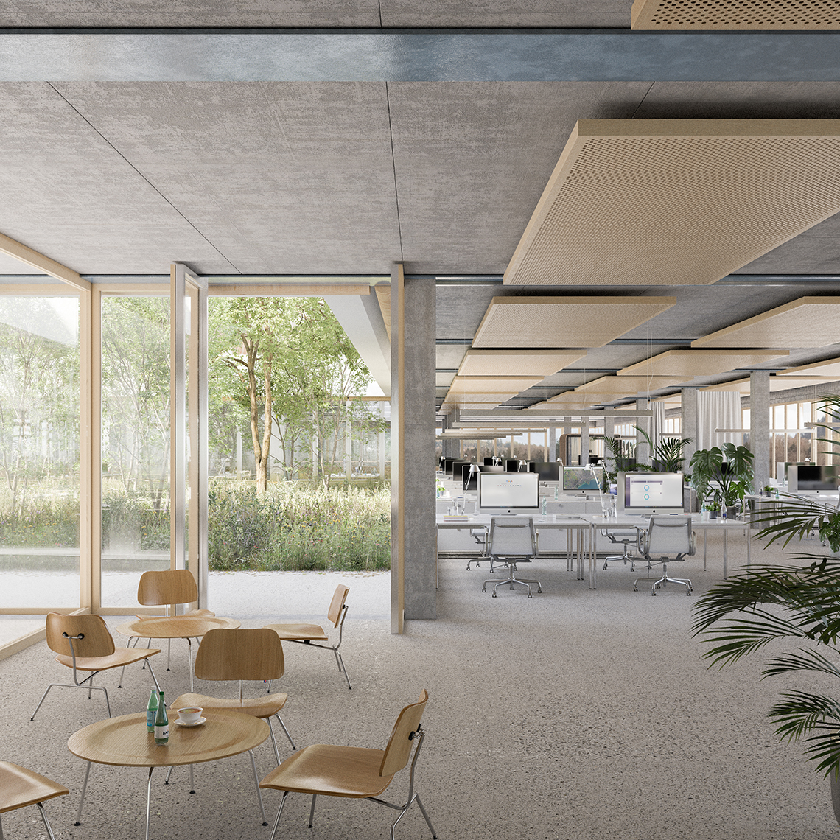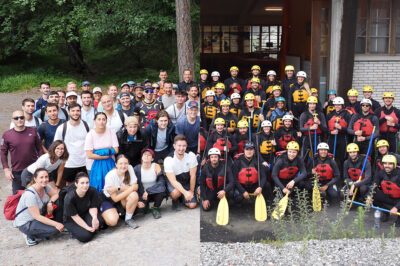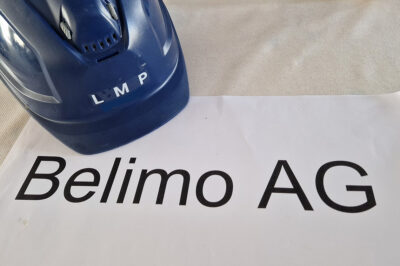
Paulista – hybrid house, hybrid structure
The municipality Risch Rotkreuz has grown largely in the last couple of years. An important step is the expansion of public infrastructure south of the railway line. The new “Dorfmatt Centre” stands for an open house for the public of the municipality and for the public in general. A place uniting work, living, leisure, encounter and interaction between civil service and the public. In addition to flats, offices and municipal administration, the building will house many public uses such as halls, a library, a games library and a meeting café.
According to the jury, the first-placed project ‘Paulista’ by the team led by op-arch was the best way to combine the hybrid uses ‘in an inspiring way’. ‘The open building structure enables low-threshold access, promotes interaction and creates space for flexible usage scenarios – both indoors and outdoors.’ The result is a ‘visionary urban building block with high architectural, functional and social quality.’
LÜCHINGER MEYER PARTNER’s ‘carefully planned, resource-conserving load-bearing structure in hybrid construction’ is characterised by efficient and clear load transfer. The building complex is divided into a residential high-rise of around 47 metres in height and a two-storey base building, which is extended by four storeys towards the square. To accommodate the different uses, a flexible grid with adapted spans and continuous columns is proposed.
The entire load-bearing structure is largely designed as a prefabricated solid and hybrid construction, whereby attention is paid to a lean and material-optimised formulation of the structural elements. The proposed ceiling system, which is used in both the eastern and western parts of the building, is a skeleton structure consisting of prefabricated ceiling systems and concrete columns. Slightly prestressed hollow concrete slabs are used for the ceilings, which are 20 cm thick and span widths of 5.4 metres. The hollow core slabs rest on trapezoidal steel beams (Delta-Beam), which act as ceiling-integrated beams.
In the eastern part of the building, the ceiling above the ground floor is suspended from prefabricated, prestressed beams of the ceiling of the first floor. This allows the number of columns on the ground floor to be reduced, giving it a certain spaciousness. The large column-free hall is located on the ground floor between the rising parts of the building. The hall span of 17.50 metres is bridged by prefabricated concrete beams with a construction height of around 1.2 metres. The beams act as overlays and have a spacing of 5.2 metres. The ceiling slabs, which are also delivered as hollow core elements, have a thickness of 30cm due to their high load (soil and substrate). The basement of the building is constructed using the tried and tested solid construction method using recycled concrete and is designed to be watertight.
Visualisations: indievisual AG, Zurich
