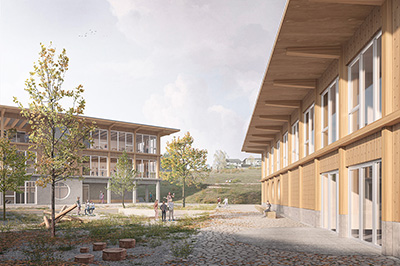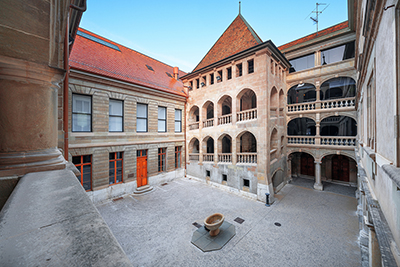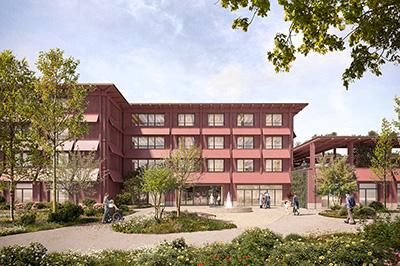
Extension inline hockey hall Kaltbrunn
| Client | ihcSF Linth Halle Kaltbrunn |
| Architects | Dario Wohler Architekten, Zürich |
| Planning | 2019 |
| Execution | 2019-2020 |
| Services | Structure and excavation: Design phase Tender documentation phase Execution phase |
| Photos | Lukas Murer |
| Topics | SportStructural steelworkConcrete construction |
The existing inline hockey hall in Kaltbrunn was supplemented with an elevated single-story extension. The extension generates additional space, a multifunctional foyer area and a balcony.
The existing hall was built in 2009 as a steel structure with a building envelope made of sandwich panels. The load-bearing structure of the extension includes a concrete slab that connects to the existing structure at the level of the grandstand. It is supported by concrete columns arranged in a V-shape on external new individual foundations, consisting of drilled piles made of on-site concrete.
The roof is designed as a lightweight steel structure supported on the existing structure and on new concrete columns in the load-bearing axes.








