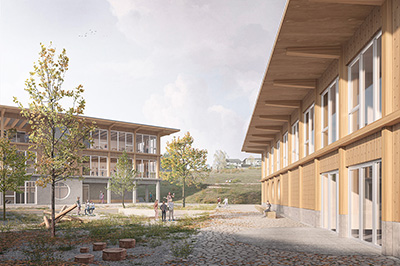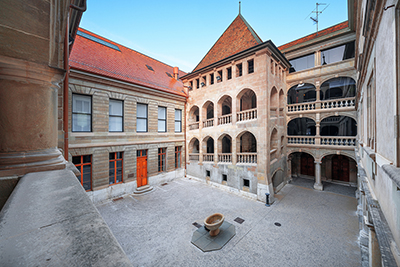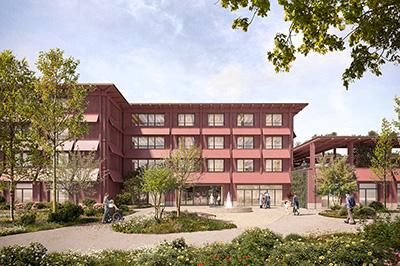
Schönau Training Centre, Cham
| Client | Hochbauamt Kanton Zug |
| Architects | Markus Schietsch Architekten, Zürich |
| Planning | 2015-2018 |
| Execution | 2018-2020 |
| Construction cost | 12.8 Mio. CHF |
| Services | Façade, structure, and excavation: Competition Design Phase Tender documentation phase Execution phase |
| Photos | Architektur Photographie Philip Heckhausen |
| Topics | CommercialEducationFacadesStructural steelworkRefurbishmentConcrete constructionFair faced concrete |
The project consisted of the renovation and the restoration of the main building and the construction of a new warehouse for the Schönau training centre in Cham. The building is used for civil defence training purposes and serves as a storage place for material and equipment. Beyond that, the building provides office space, seminar rooms, and a cafeteria. There is also a janitor’s flat. The existing three-storey building was built in 1982/83 as a concrete frame construction following a regular 6.5m x 5.5m grid. To comply with current requirements regarding use and operation and to meet modern energy efficiency standards, the building was renovated. The existing structure has been largely preserved during the renovation. Regarding the interior renovation, major improvements include a completely redesigned gastronomy area and the installation of an elevator allowing for transport of people and goods. The major renovation in terms of energy efficiency consists of concrete sandwich elements placed in front of the existing façade. These sandwich elements contain an insultation layer to improve insulation of the building.
The new warehouse for material, vehicles, and vehicle maintenance, with main dimensions of 24m x 12m x 4m, consists of a steel frame construction. A bracing system ensures structural stiffness of the building. Trapezoidal metal sheets guide the loads acting on the roof and the walls towards the structure.











