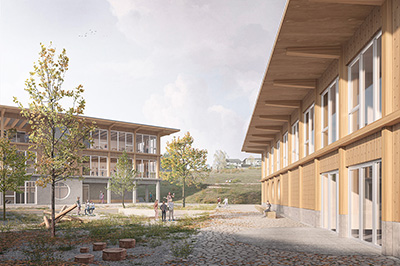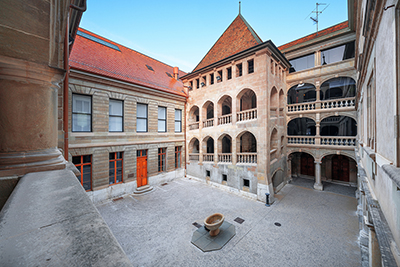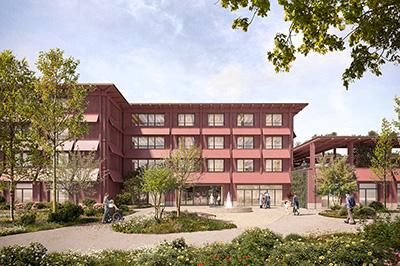
Ballet Mécanique – Multifamily House Lindenstrasse 21, Zurich
| Client | ChemicalMoonBABY, Katrin Bechtler, Zürich |
| Architects | Manuel Herz Architekten, Basel |
| Planning | 2014-2015 |
| Execution | 2016-2017 |
| Services | Facade, structure and excavation: Competition Design phase Tender documentation phase Execution phase |
| Photos | Yuri Palim LMP |
| Publication | Ballet Mécanique |
| Topics | ResidentialCultureFacadesStructural steelworkConcrete constructionFair faced concrete |
On an unused plot of land next to an existing villa on Lindenstrasse, Zurich, an apartment building and an underground art archive were constructed. The archive is completely below ground level and has one floor with several rooms. It is connected underground to the existing villa and has direct access to the outside via its own staircase. The residential building houses five apartments as well as offices and studios and extends over four floors. It has square dimensions of 14.4 x 14.4 m and a height of about 9.60 m above ground.
The unusual appearance of the building is largely determined by the so-called “Ballet Mécanique”, a second façade layer with movable elements installed in front of the glazing. It was designed as a lightweight curtain wall in steel construction with hydraulic drives. Balcony slabs, canopies, shutters as well as the necessary railings are part of the mechanization of the “Ballet”. According to the user’s needs, these elements can be optionally closed and partially or fully opened until the accessibility of the balconies is achieved.
The structure of the archive consists of reinforced concrete walls and ceiling with spans up to 6m. The supporting structure of the apartment building is composed of a solid core as well as floor slabs made of reinforced concrete. Selectively, they are supported on the outside of the facade by steel columns or short wall slabs and columns made of reinforced concrete.






















