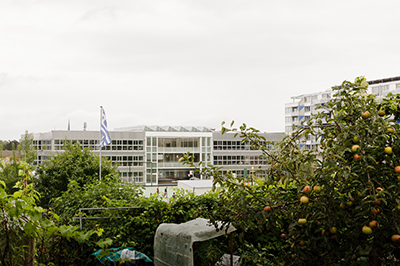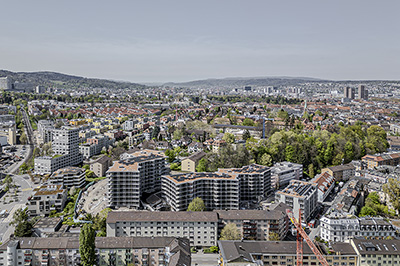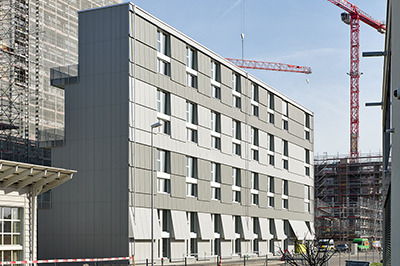
District facility Winterthur
| Client | Baudirektion Kanton Zürich |
| Architects | Gunz & Künzle, ZürichMiebach Oberholzer Architekten, Zürich |
| Planning | 2016-2020 |
| Execution | 2020-2024 |
| Construction costs | 113 Mio SFR |
| Services | Structure, façade and excavation pit: Competition Design phase Tender documentation phase Execution phase |
| Photos | Sven Högger |
| Topics | CommercialRefurbishmentConcrete constructionFair faced concrete |
The renovation and expansion of the Winterthur district facility has created a modern regional centre for criminal prosecution. The new building houses the public prosecutor’s and juvenile prosecutor’s offices as well as a prison for pre-trial detention. The old building from 1964 was completely renovated. The ground floor of the extension built in 2005 was converted into office space. The existing buildings were connected to the new building to the north by means of two passerelles and an underground corridor to the underground car park.
The new building comprises two basement floors, a ground floor and four upper floors. The supporting structure is realised as a reinforced concrete construction with flat ceilings, façade columns and concrete walls. In the area of the underground car park, the load is transferred via columns and beam ceilings. On the upper floors, the prison wing is divided into two south-facing inner courtyards.
The external walls of the existing buildings adjacent to the excavation pit for the two-storey underground car park, which only have a single-storey basement, had to be secured by underpinning before excavation.













