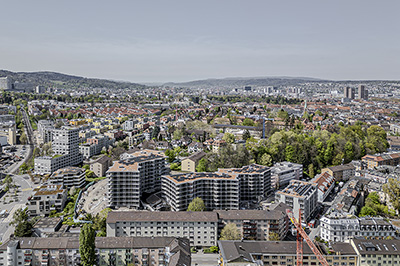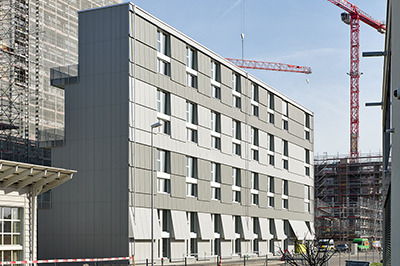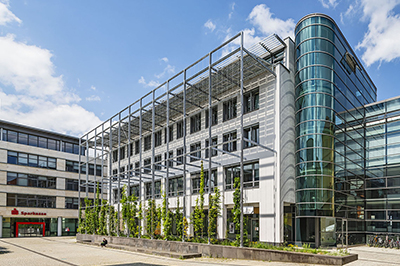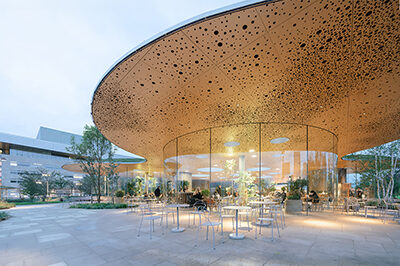
Casa Dolce, Kilchberg
| Client | privat |
| Architects | Daluz Gonzalez Architekten, Zürich |
| Planning | 2021 |
| Execution | 2022-2023 |
| Services | Structure and excavation: Design phase Tender documentation phase Execution phase |
| Visualisations | Daluz Gonzalez Architekten |
| Topics | ResidentialConcrete constructionFair faced concrete |
The residential building with gymnasium and parking garage consists of two basement floors, a ground floor and an attic floor on top of the main building. The entire structure was built in solid construction. The structural elements of the attic and the ground floor are supported by pre-stressed beams that span the column-free basement floors. The pergola is thermally separated and designed to slide on one side.
The building is secured against uplift with tension piles, which are also provided in part (basement 1) for the transfer of vertical loads into the building ground as a bypass of the non-load-bearing layer.





















