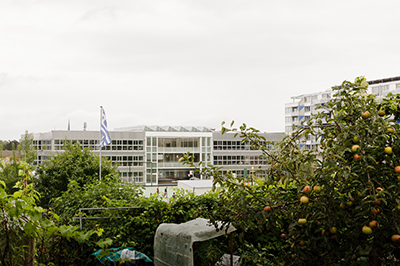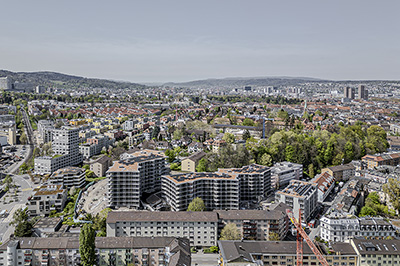
Morgental Estate, Wetzikon
| Client | IGEBA Baugenossenschaft Wetzikon |
| Architects | Hosoya Schaefer Architects, Zürich |
| Planning | 2020-2022 |
| Execution | 2022-2024 |
| Services | Structure and excavation: Competition Design phase Tender documentation phase Execution phase |
| Visualizations | Filippo Bolognese |
| Topics | ResidentialTimber constructionConcrete construction |
The two residential buildings are designed as simple skeleton structures with a clear and direct load transfer. The slabs are wood-concrete composite slabs that optimally meet the requirements for structural safety and serviceability. The selected spans of 3.6 to 4.4m are balanced and economical. Vertical load transfer in the upper floors is provided by glulam columns. The structure has a fire resistance of 60 minutes. Stability against horizontal effects (earthquake and wind) is ensured by the solidly built walls of the access zones. The basement and the parking garage are built as solid construction. The ceiling above the underground parking garage will be locally reinforced in the areas of the access road and at some parking spaces, where overlying supports need to be supported. The building complex is founded according to the geological conditions.
The proposed structure is simple, economical and makes a significant contribution to sustainability thanks to the use of wood together with recycled concrete and the high flexibility of use.







