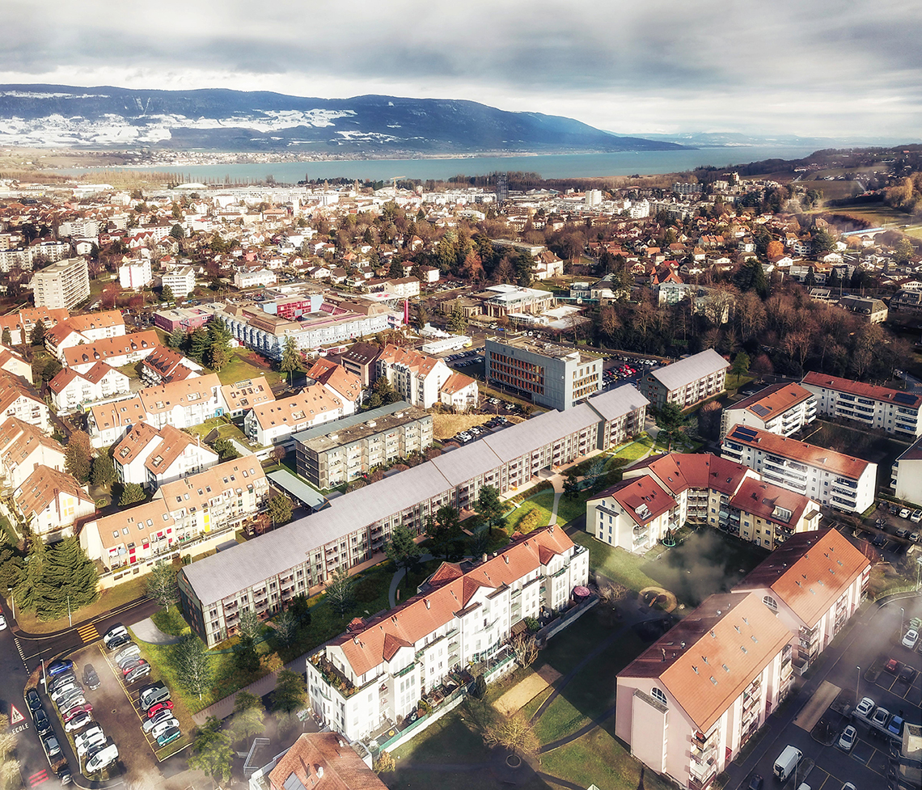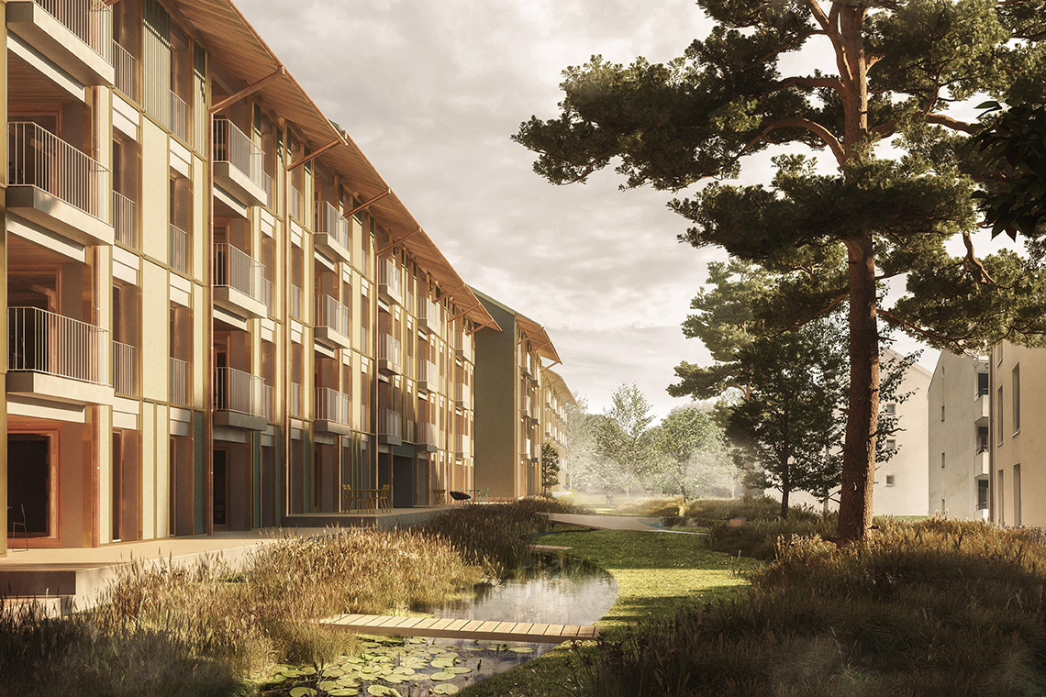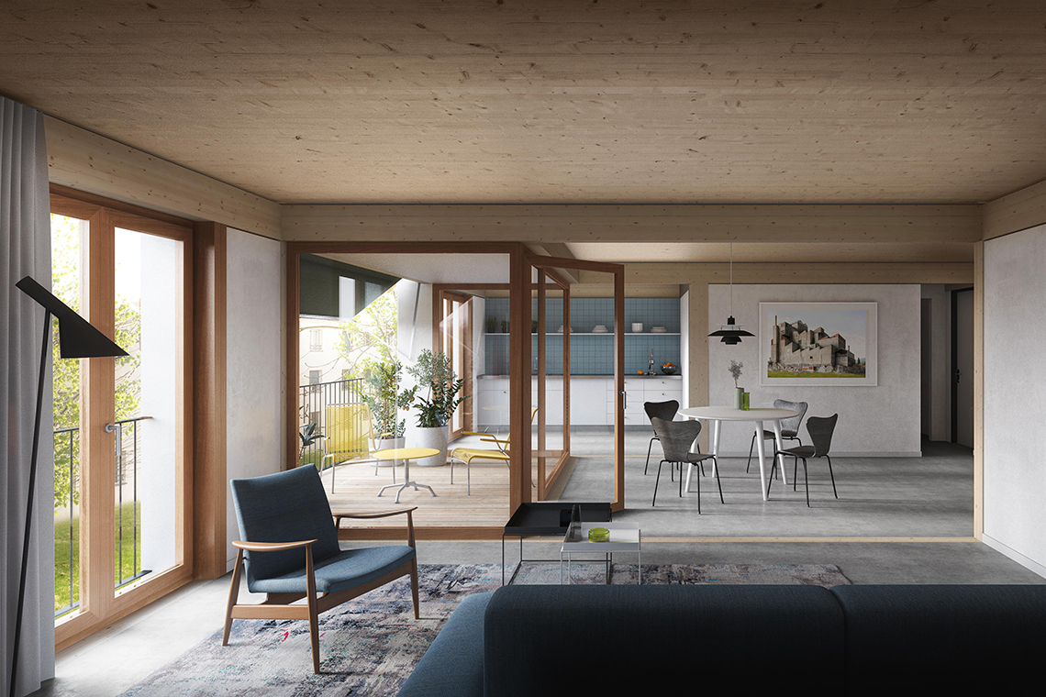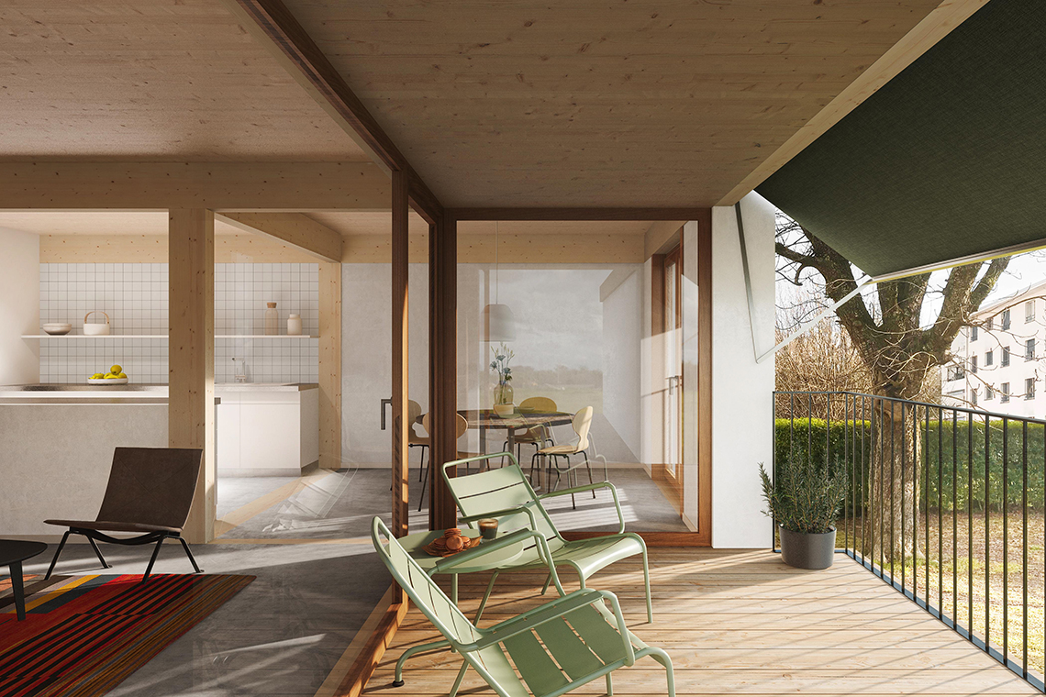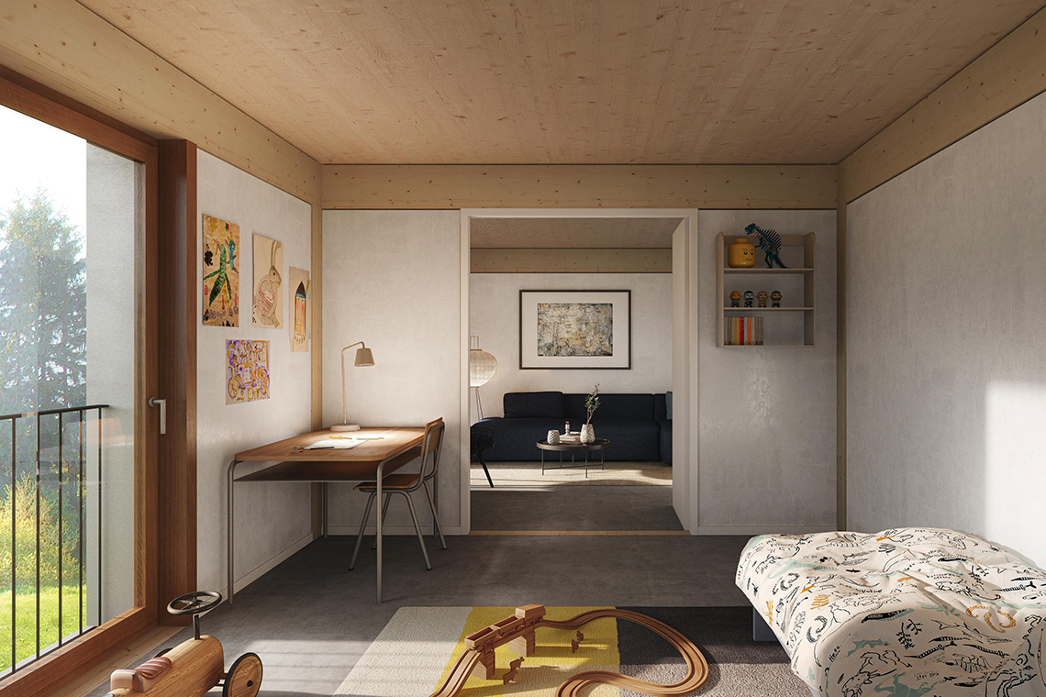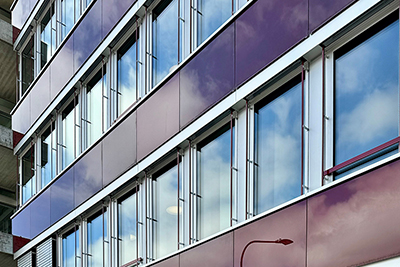
Plaisance Quarter in Yverdons-les-Bains
| Client | Fonds Interprofessionnel de Prévoyance |
| Architects | RDR architectes, Lausanne |
| Planning | 2021-2024 |
| Execution | 2023-2026 |
| Construction cost | 30 Mio. Fr. |
| Services | Structure and excavation: Competition (MEP) Design phase Tender documentation phase Execution phase |
| Visualisations | RDR Architectes |
| Topics | ResidentialTimber constructionConcrete construction |
The main complexity of this project lies in its very poor foundation soil, which is crossed by water flows. The load-bearing structure therefore comprises a waterproof reinforced concrete basement (15 m x 210 m), topped by four wooden floors with a post-and-beam system supporting CLT slabs. These form a diaphragm that ensures the stability of the floors by attaching to nine reinforced concrete cores. Wood was the natural choice in order to limit the number of deep foundations.
The project is distinguished by a high degree of variability in the spaces, both horizontally and vertically, breaking the usual monotony of such housing complexes and giving it a humanistic character. LMP supported this architectural vision by integrating the complexities of load transfer, acoustics and fire protection into its support.
