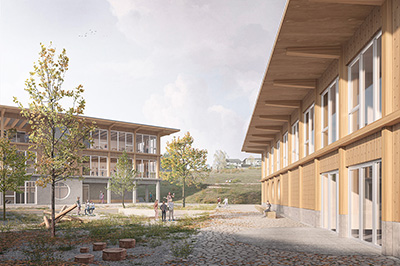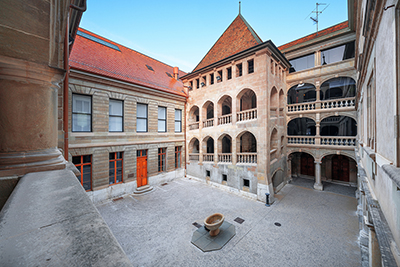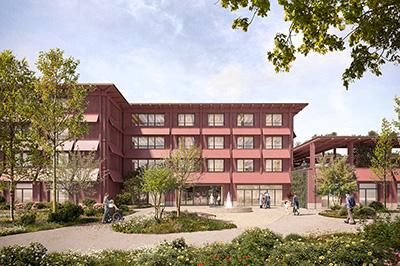
Cycle path bridge Dammweg Olten
| Client | Baudirektion Stadt Olten |
| Architects | raderschallpartner landschaftsarchitekten, Meilen |
| Planning | 2010-2012 |
| Execution | 2012-2014 |
| Construction costs | 1.0 Mio. CHF |
| Services | Structure and excavation: Competition Design phase Tender documentation phase Execution phase (incl. site management) |
| Photos | Ariel Huber, Lausanne LMP |
| Topics | InfrastructureBridgesConcrete constructionFair faced concrete |
The bridge spans the embankment incision in which the connecting road between Olten and the new Olten SüdWest district project runs on the site of the former gravel pit. Pedestrians and cyclists can cross the existing embankment and the bridge.
The bridge is designed as a double-hinged frame. The carriageway forms the frame beam and was constructed as a longitudinally prestressed reinforced concrete slab beam. The frame stems are hinged into the foundations as slack-reinforced columns. The cross-sections of the beams and struts are variable in their dimensions and thus adapt to the respective load. The visible concrete surfaces were produced in fair-faced concrete quality. In order to be able to absorb the high stresses in the slender concrete cross-sections, the entire bridge was realised with a high-strength concrete C50/60.
The design of the bridge is impressive. A simple construction was created which, with the polyhedral design of the bridge soffit and the extremely slender shape in the centre of the span, blends into the surroundings in a calm and natural way. The integral design of the monolithic frame construction and the absence of dilatation joints and inserts in the carriageway slab guarantee good durability combined with ease of maintenance and robustness.
Key data:
- Total length 40.6 m
- Carriageway width 3.5 m
- Clearance 6.8 m











