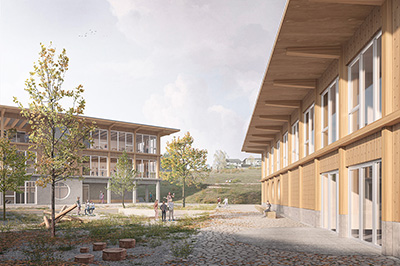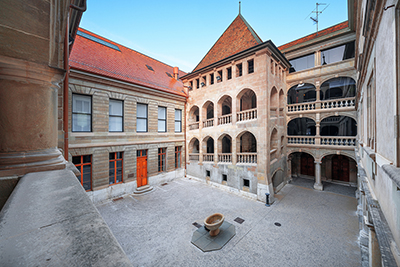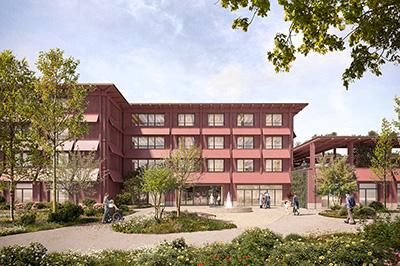
Les Amis Residential Park, Biel
| Client | Coopérative Narcisse Jaune, BielEspace Real Estate, Solothurn |
| Architects | :mlzd Architekten, Biel/Berlin |
| Planning | 2012-2015 |
| Execution | 2015-2019 |
| Construction cost | 41 Mio. Fr. |
| Services | Façade, structure and excavation: Competition Design phase Tender documentation phase Execution phase |
| Topics | ResidentialFacadesTimber constructionConcrete constructionFair faced concrete |
The housing cooperative settlement from the 1950s in Mett, a district of Biel, was replaced by new buildings. The 12 almost identical four-story residential buildings (“12 Friends”) are designed as compact tripartite houses with mansard roofs. They are connected via their basement floors to a continuous parking hall of about 200m in length. The residential park has 138 apartments as well as communal uses such as childcare, a lunchtime shelter, guest rooms and a washing room. The apartments are accessed via arcades.
The houses were built as classic cross wall constructions. The supporting cross walls, which are mainly built of masonry, run in the transverse direction of the building. They support the flat slabs, which have individual spans of 3 to 5.3 m as continuous slabs in the longitudinal direction of the building. The slightly sloping mansard roof was made of reinforced concrete. The end facades of the buildings were designed as a double-layer solid construction, with the inner load-bearing layer as 17.5 cm thick masonry and the outer layer as a 20 cm thick fair faced concrete facade. The longitudinal facades are designed as a wood element construction with an Eternit cladding.



