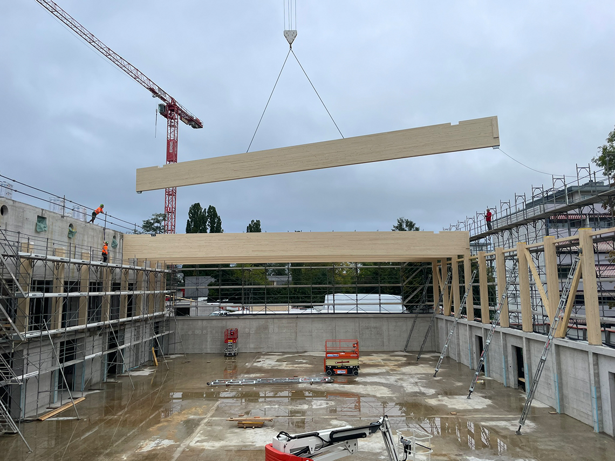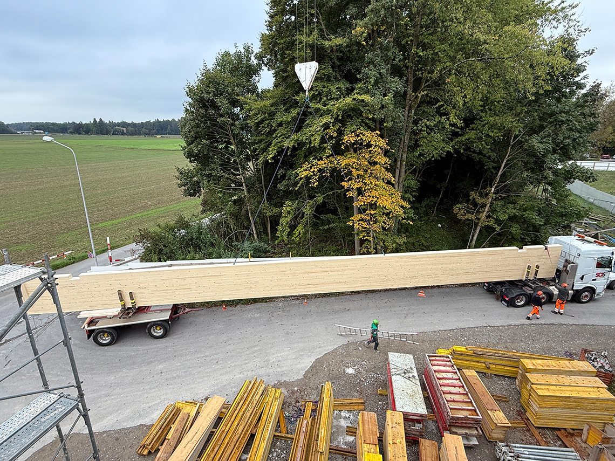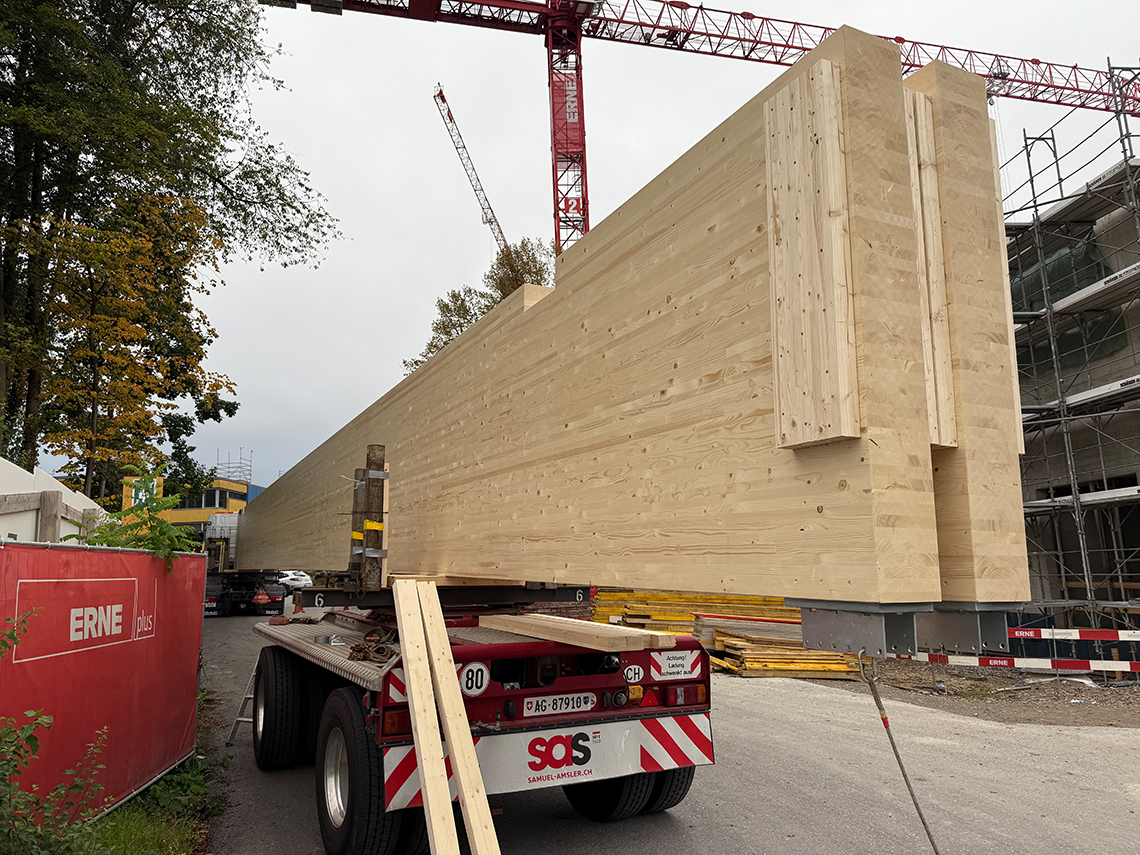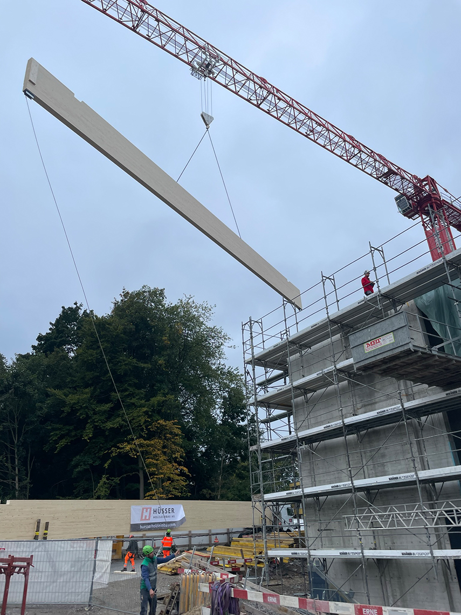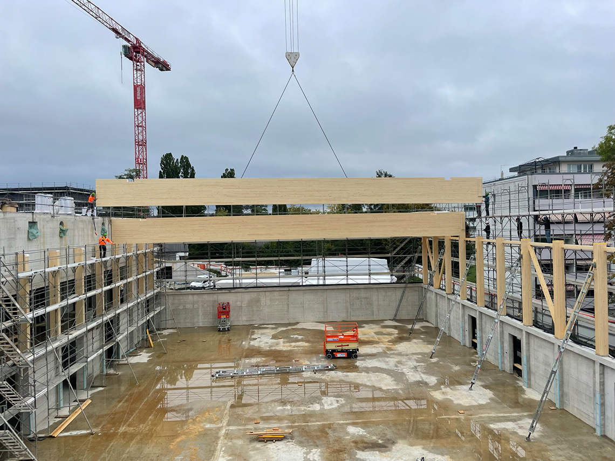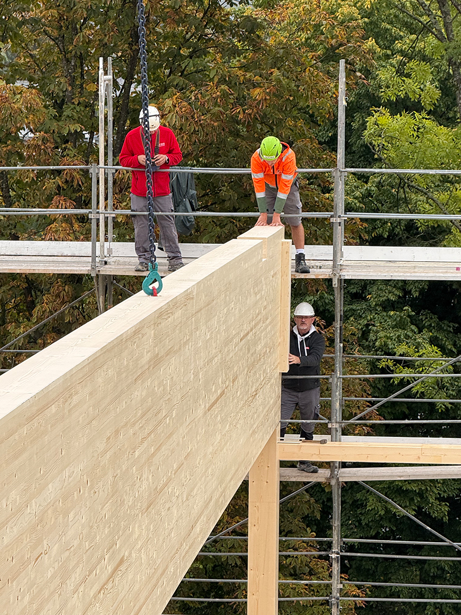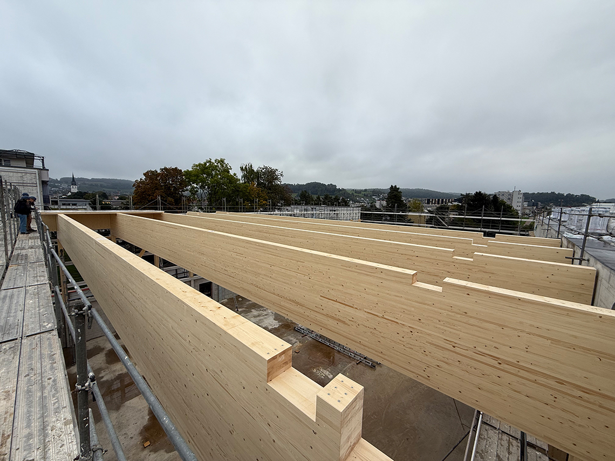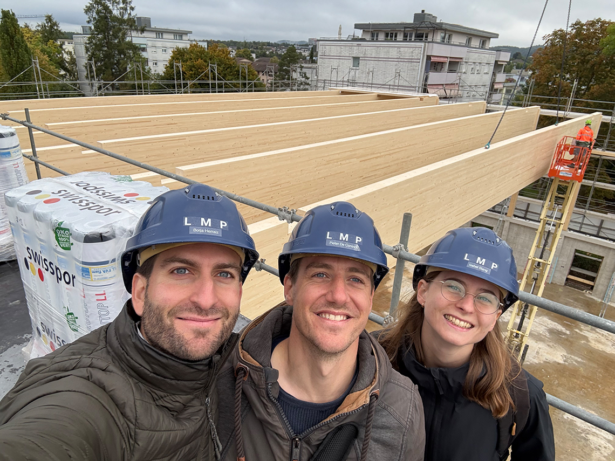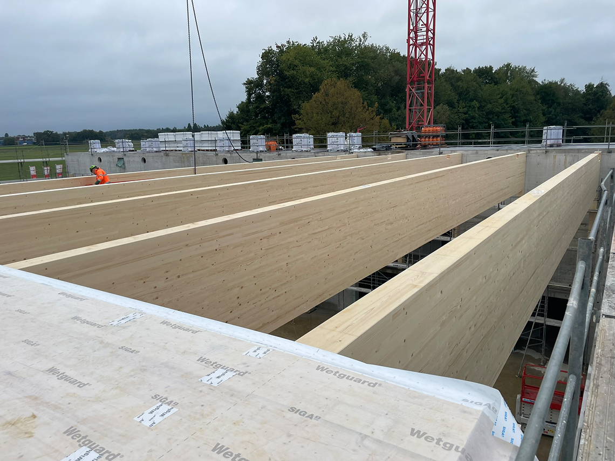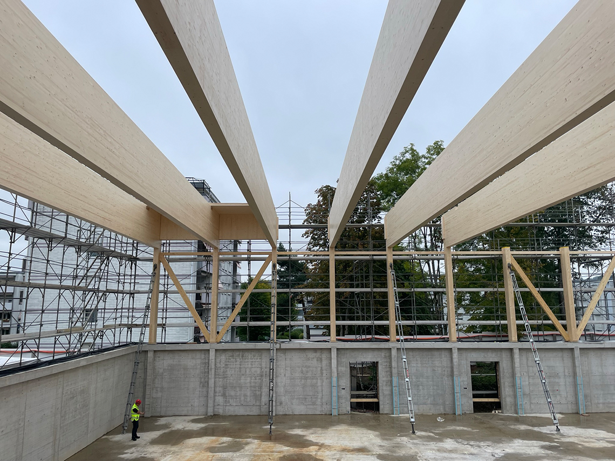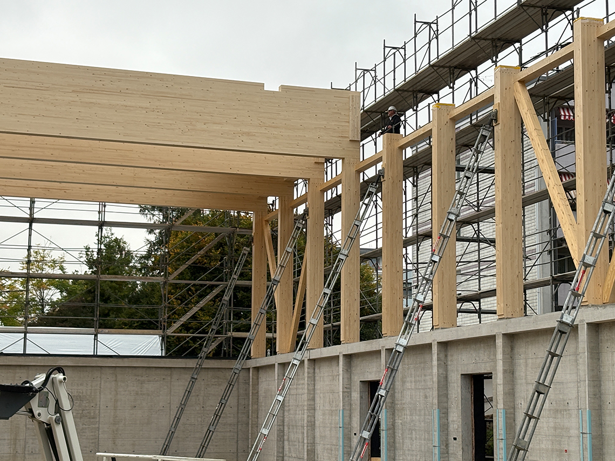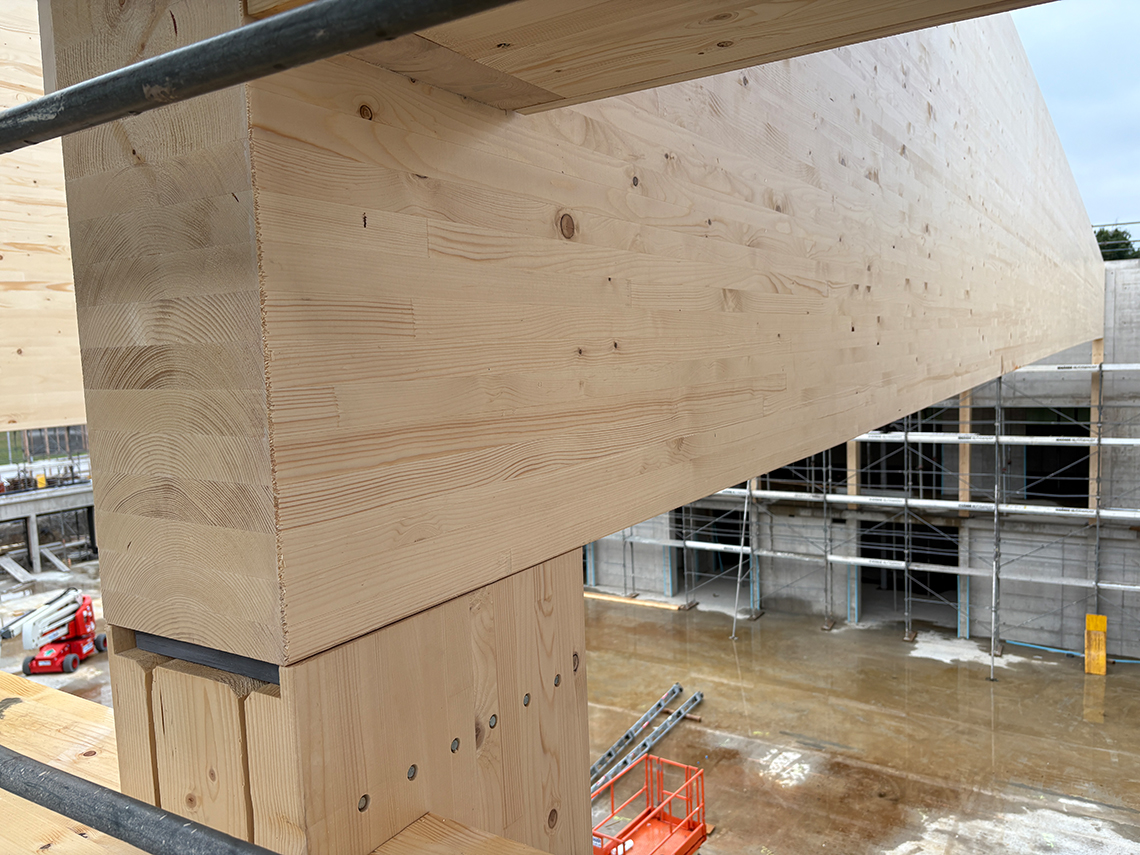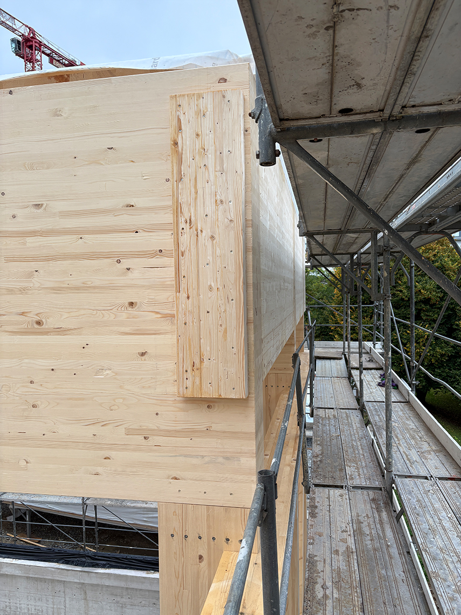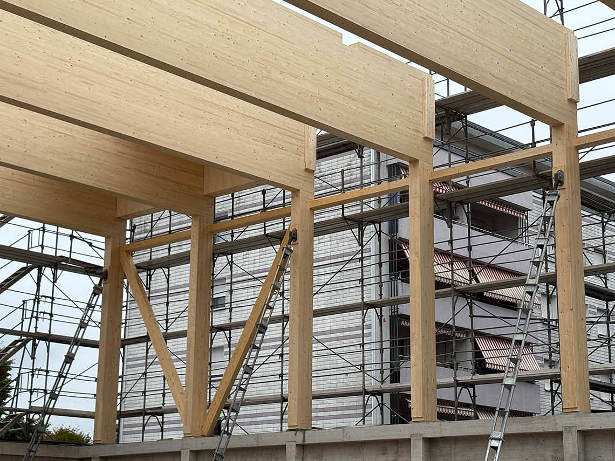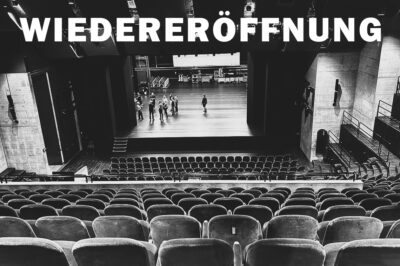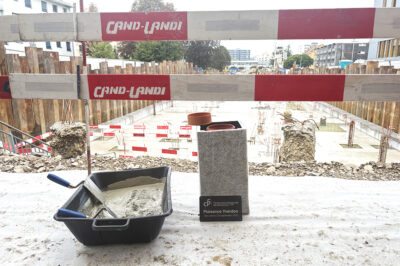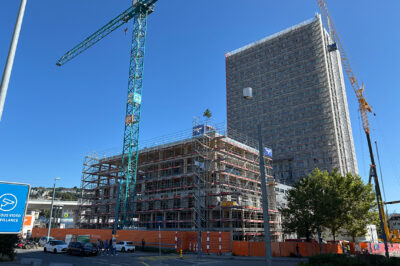
Sporty carrier assembly in Bülach
Several long vehicle special transports arrived at the construction site for the expansion of the Allmend school in Bülach this week, announcing something big. An important milestone was reached with the installation of the roof trusses for the new triple gym.
A mileSTONE made of TIMBER.
The supporting structure developed by LÜCHINGER MEYER PARTNER consists of a main girder made of Gl28k glued laminated timber with dimensions of 280 × 2000 mm and a structural camber of 60 mm. The girder has a total weight of 8500 kg and bears the main load of the roof system. The vertical load is transferred via columns made of Gl24h glued laminated timber with a cross-section of 280 × 480 mm. The connections between the beams and columns are nearly invisible and consist of integrated steel plates, glued-in threaded rods, and steel dowels.
The beams are supported by insulated, stiffening wooden walls, which transfer the stabilizing forces to the cross-laminated timber panels. The roof is made of 160 mm thick cross-laminated timber panels, which ensure high rigidity and load-bearing capacity. Horizontal bracing is provided on one side by a force-fit connection to the central concrete core. Additional bracing walls have been deliberately omitted in order to allow for an open room structure.
Building contractor: Stadt Bülach
Full-service provider: ERNE plus
Architecture: Ernst Niklaus Fausch Partner
Civil engineer and façade designer: LÜCHINGER MEYER PARTNER
timber construction company: HUSNER AG Holzbau (in charge) / HÜSSER Holzleimbau
