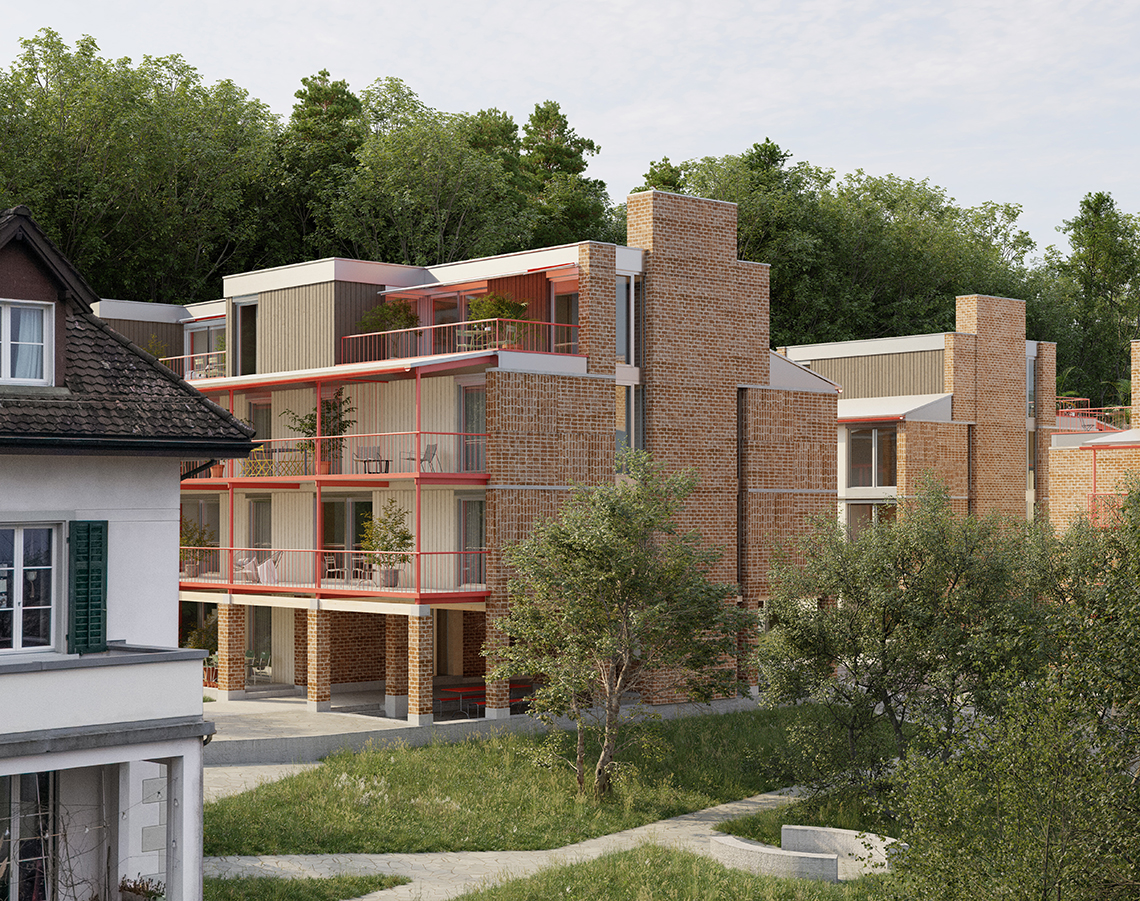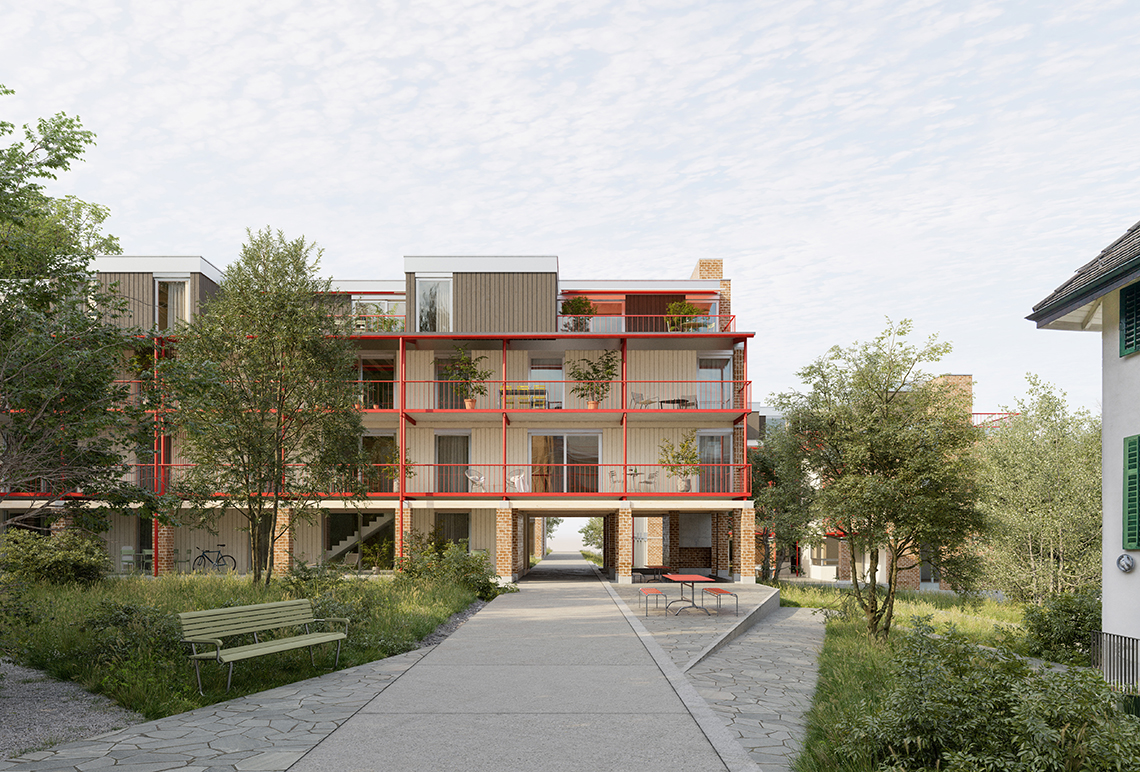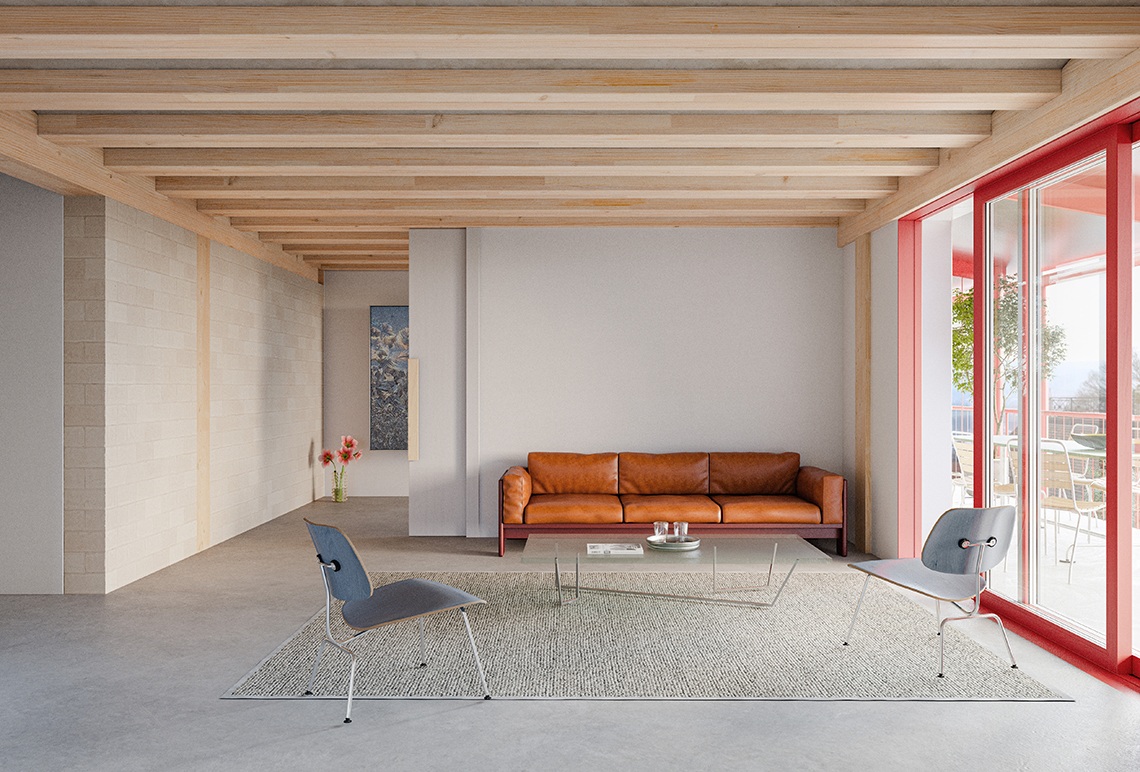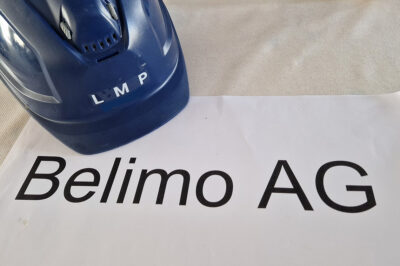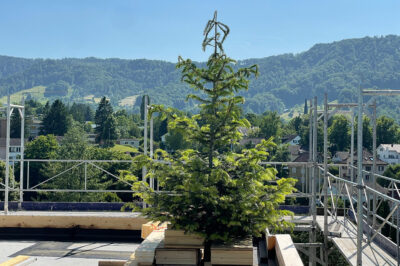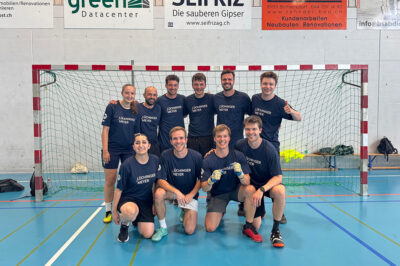
Via Strata
The former commercial site of Sax-Farben AG and Otto Weibel AG in Schlieren is to be developed into a residential area. As part of a study commission, solutions were sought for the appropriate development of this ‘enchanted plot’, which is surrounded by forest on three sides.
The «Via Strata» project by Käferstein & Meister Architekten, Lorenz Eugster Landschaftsarchitektur und Städtebau and LÜCHINGER MEYER PARTNER was recommended by the jury for further development. The judging panel praised the design as «exemplary in internalising the special atmosphere and history of this location – the genius loci». «Urban planning, architecture, construction and landscaping merge into an inseparable whole that goes far beyond the much-vaunted sustainability and is thus able to make an unmistakable contribution to the issues of our time.»
Several new residential buildings, appropriately interlocked with the forest, form the future building ensemble together with the existing manufacturer’s villa. The newly created Sax-Gasse crosses the site as “Via Strata” and backbone. To the east, a six-storey building ties in with the large-scale buildings of the neighbourhood.
The buildings are planned as timber structures that rest on reinforced concrete basement floors. The structure is made up of a timber skeleton of columns and beams. Beams span between the columns in the longitudinal direction of the building, while the rooms are spanned by wooden beam ceilings or a ceiling system with a hybrid wood-clay vault technique. Bracing is provided by planked stud walls. The non-load-bearing wall areas are filled with clay or masonry.
We are delighted with the jury’s positive conclusion: « The chosen hybrid construction method differentiates the materiality of the elements according to their intended structural requirements in order to achieve the most sustainable construction possible. »
Visualisations : indievisual
