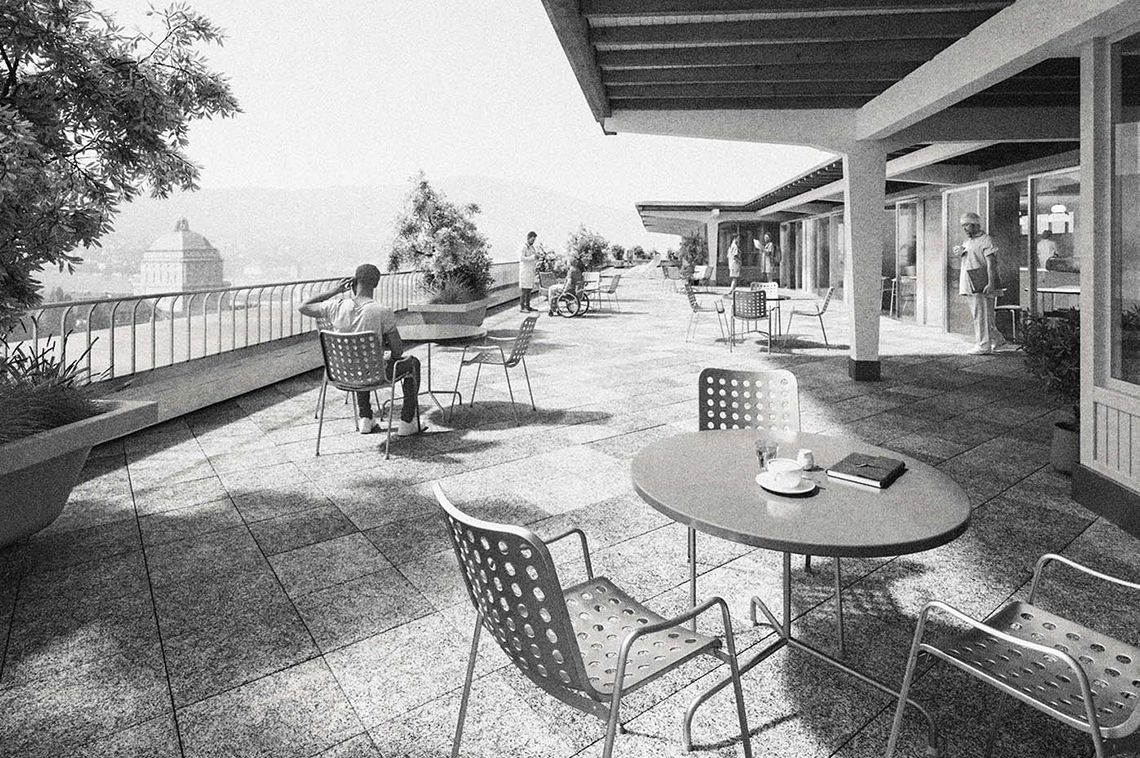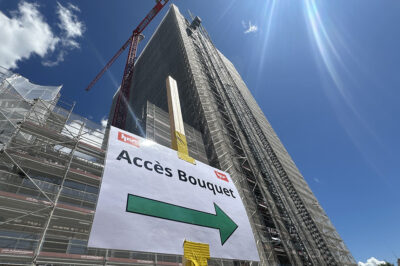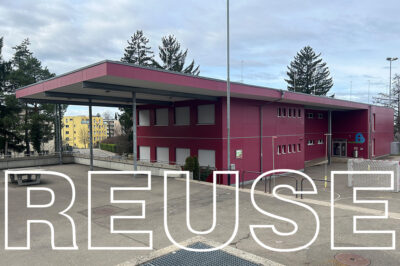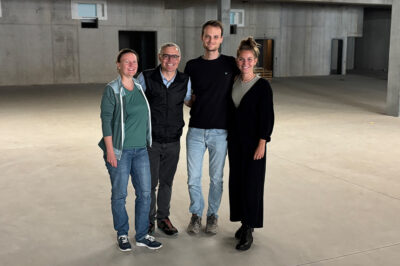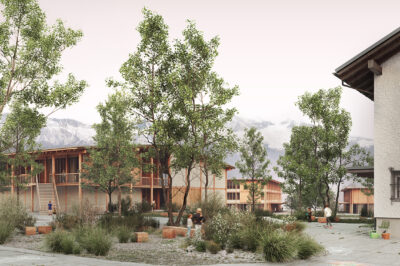
Second lifetime for the USZ WEST
The University Hospital Zurich is getting ready for the future with a complete structural renewal planned over the coming decades. A large portion of the existing buildings will be demolished and replaced by new constructions. One building, however, plays a special role: the USZ WEST building. Constructed between 1941 and 1953 by the architects Häfeli Moser Steiger as a pioneering project of “healing architecture”, this building is set to be preserved and undergo comprehensive refurbishment after 70 years of use. Due to its high architectural and historical value and its status as a cantonal heritage-listed building, demolition is not an option.
In the corresponding planner selection procedure, the team of Schneider & Schneider Architekten and Ernst Niklaus Fausch Partner was awarded the contract. “The proposal demonstrates a holistic and thorough architectural and technical engagement with the building […]. The described balancing act between modern, flexible usage requirements and constructional as well as energy-related goals appears successful on a conceptual level.” This recognition was also well received by the structural engineers involved from LÜCHINGER MEYER PARTNER.
By confidently yet respectfully adding new elements, the building’s atmosphere is enhanced. The existing structure is retained, structural interventions are kept to a minimum, and the external appearance remains unchanged. The central area of the attic floor will be opened, and the eastern and western wings will be gently renovated. The planted terrace with the prominently cantilevered structure of the “flying roof” thus remains the main attraction and contributes actively to the healing process in its own unique way.
All new components on the room floors, such as the support point and the new wet rooms, are designed as extension elements that utilise the existing structure. On the office floors, former hospital rooms will be converted into individual offices. In the east and west ends of the storey, the circulation areas open up to break and meeting areas, while open-plan offices are created in the northern area thanks to the removal of non-load-bearing partition walls.
Visualization: OVI images, Baden
