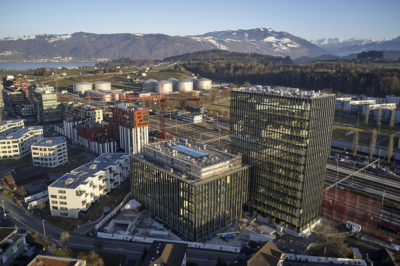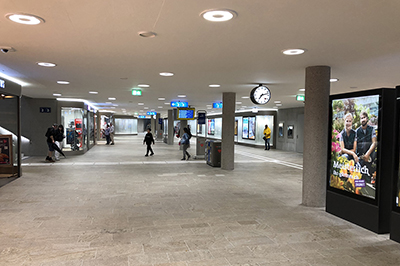
Arrival hall of St. Gallen railway station
| Client | SBB Infrastruktur, Projekte Region Ost, ZürichStadt St. Gallen |
| Architects | Giuliani Hönger Architekten, Zürich |
| Planning | 2010-2016 |
| Execution | 2016-2018 |
| Construction cost | 4.9 Mio. Fr. |
| Services | Structure: Design phase Tender documentation phase Execution phase |
| Awards | - Prix Acier 2018 (Appreciation) - Award "best architects 20" |
| Photos | David Willen (Color Photos) FM1 Today LMP |
| Topics | InfrastructureStructural steelworkConcrete construction |
The new arrival hall was a key project of the redesign of the railway station and Bahnhofplatz St. Gallen, Switzerland, which was completed in 2018. The structure, which is 26 m long, 22.5 m wide, and 14 m high, forms a gateway to the eastern pedestrian underpass and, due to its central location between Bahnhofplatz, station building, and train tracks, an important reference point for passengers. The architectural concept of ‘akari’ – a Japanese expression for luminosity, light, and weightlessness – characterizes the hall’s appearance, which is achieved through the use of a well-defined and regular framework and a transluzid building envelope.
A steel grid, made of built-up sections consisting of flat steel bars, and supported on four columns, serves as the supporting structure of the roof; the coffered grid extends beyond the column axes on all sides. The four frame columns, which are fixed at the bottom and in the grillage at the top, allow for vertical load transfer and provide stability to the structure. At the roof edges, the suspended vertical steel elements supporting the facades are rigidly connected to the cantilever beams of the roof. The roof cladding consists of square glass panels directly attached to the steel elements. Each façade glass panel is supported by four stainless steel brackets and shingled both horizontally and vertically..
(Color photos: David Willen)










